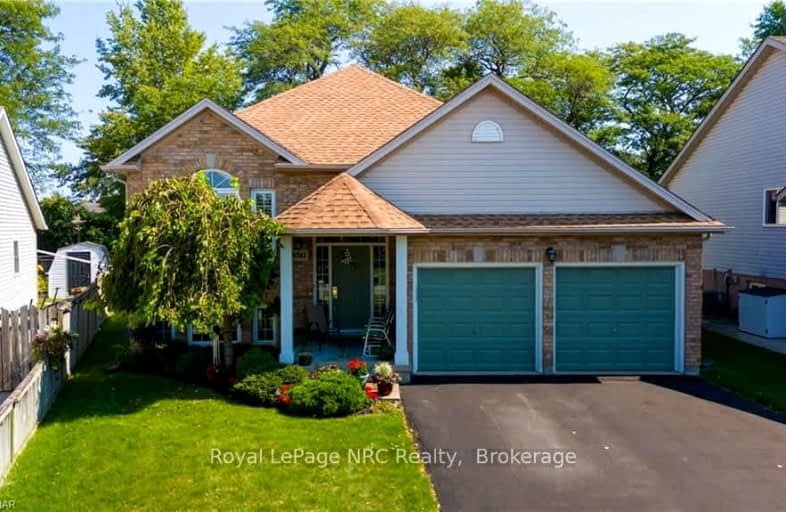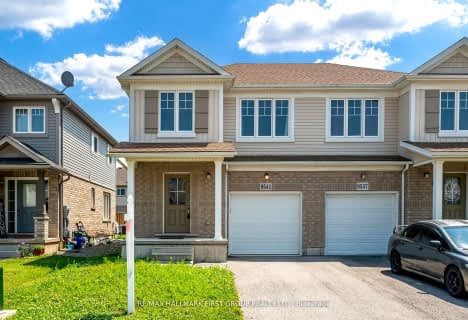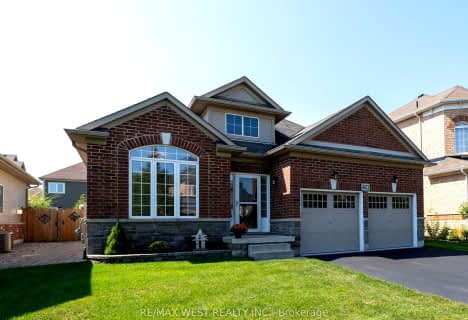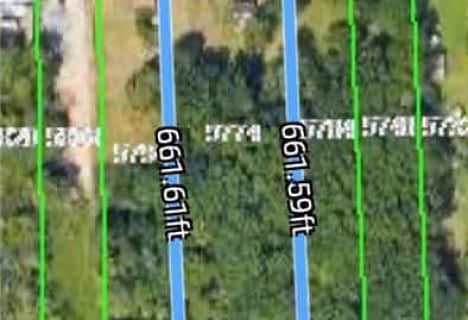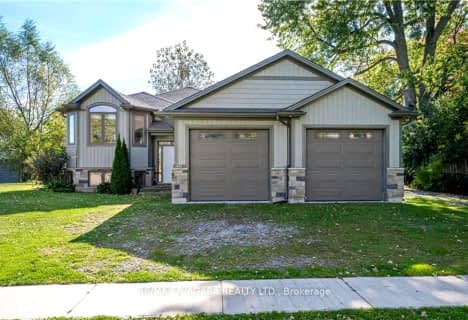Car-Dependent
- Most errands require a car.
Some Transit
- Most errands require a car.
Somewhat Bikeable
- Most errands require a car.

ÉÉC Notre-Dame-de-la-Jeunesse-Niagara.F
Elementary: CatholicHeximer Avenue Public School
Elementary: PublicSimcoe Street Public School
Elementary: PublicFather Hennepin Catholic Elementary School
Elementary: CatholicSacred Heart Catholic Elementary School
Elementary: CatholicRiver View Public School
Elementary: PublicThorold Secondary School
Secondary: PublicWestlane Secondary School
Secondary: PublicStamford Collegiate
Secondary: PublicSaint Michael Catholic High School
Secondary: CatholicSaint Paul Catholic High School
Secondary: CatholicA N Myer Secondary School
Secondary: Public-
King's Bridge Park
Niagara Pky, Niagara Falls ON 1.67km -
Riverview Park
2.11km -
Niagara Falls State Park
332 Prospect St (Riverway), Niagara Falls, NY 14303 4.07km
-
TD Canada Trust ATM
8251 Dock St, Niagara Falls ON L2G 7G7 0.91km -
Meridian Credit Union
6175 Dunn St (at Drummond Rd), Niagara Falls ON L2G 2P4 4.29km -
HSBC ATM
7172 Dorchester Rd, Niagara Falls ON L2G 5V6 4.68km
- — bath
- — bed
- — sqft
9561 Tallgrass Avenue, Niagara Falls, Ontario • L2G 0Y3 • Niagara Falls
- 2 bath
- 3 bed
- 1100 sqft
8362 Parkway Drive, Niagara Falls, Ontario • L2G 6W7 • Niagara Falls
- 2 bath
- 3 bed
- 1100 sqft
3271 Corry Crescent, Niagara Falls, Ontario • L2G 7G2 • Niagara Falls
- 3 bath
- 3 bed
- 1500 sqft
9498 Tallgrass Avenue, Niagara Falls, Ontario • L2G 0Y2 • Niagara Falls
- — bath
- — bed
- — sqft
3560 Rapids View Drive, Niagara Falls, Ontario • L2G 6C4 • Niagara Falls
- — bath
- — bed
- — sqft
8791 Parliament Avenue, Niagara Falls, Ontario • L2G 6R1 • Niagara Falls
- 2 bath
- 3 bed
- 1100 sqft
3376 Cattell Drive, Niagara Falls, Ontario • L2G 6M9 • Niagara Falls
