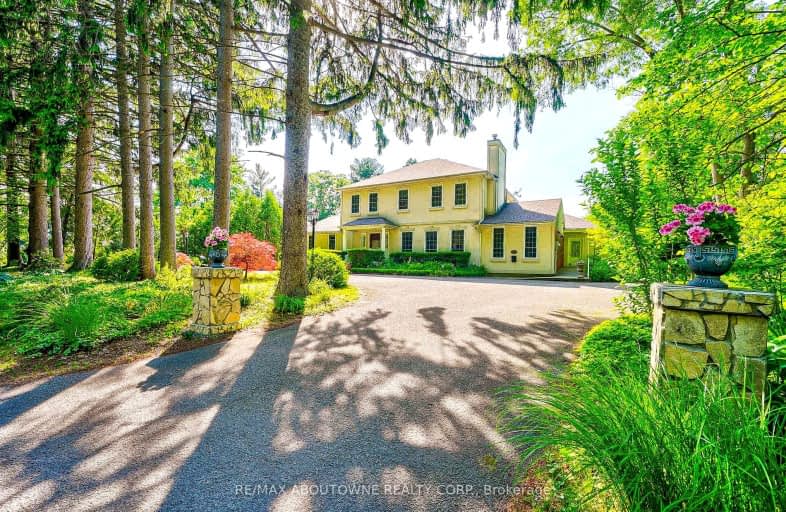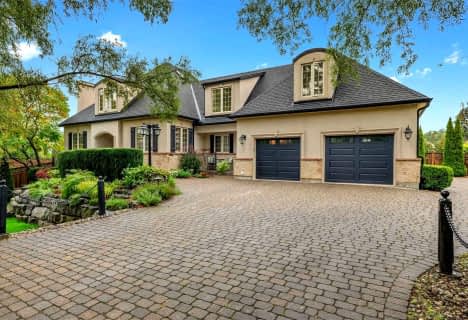Car-Dependent
- Most errands require a car.
No Nearby Transit
- Almost all errands require a car.
Bikeable
- Some errands can be accomplished on bike.

Victoria Public School
Elementary: PublicMartha Cullimore Public School
Elementary: PublicSt Davids Public School
Elementary: PublicMary Ward Catholic Elementary School
Elementary: CatholicSt Michael Catholic Elementary School
Elementary: CatholicCrossroads Public School
Elementary: PublicLaura Secord Secondary School
Secondary: PublicHoly Cross Catholic Secondary School
Secondary: CatholicStamford Collegiate
Secondary: PublicSaint Paul Catholic High School
Secondary: CatholicGovernor Simcoe Secondary School
Secondary: PublicA N Myer Secondary School
Secondary: Public-
The Commoms Dog Park
Niagara-on-the-Lake ON 0.35km -
Rye Heritage Park Nolt
728 Rye St, Niagara-on-the-Lake ON L0S 1J0 0.34km -
Ann Mcdonald Memorial Park
Niagara-on-the-Lake ON L0S 1J0 0.97km
-
RBC Royal Bank
234 Mary St, Niagara-on-the-Lake ON L0S 1J0 1.02km -
BMO Bank of Montreal
91 Queen St, Niagara-on-the-Lake ON L0S 1J0 1.17km -
CIBC
111 Garrison Village Dr, Niagara-on-the-Lake ON L0S 1J0 1.66km




