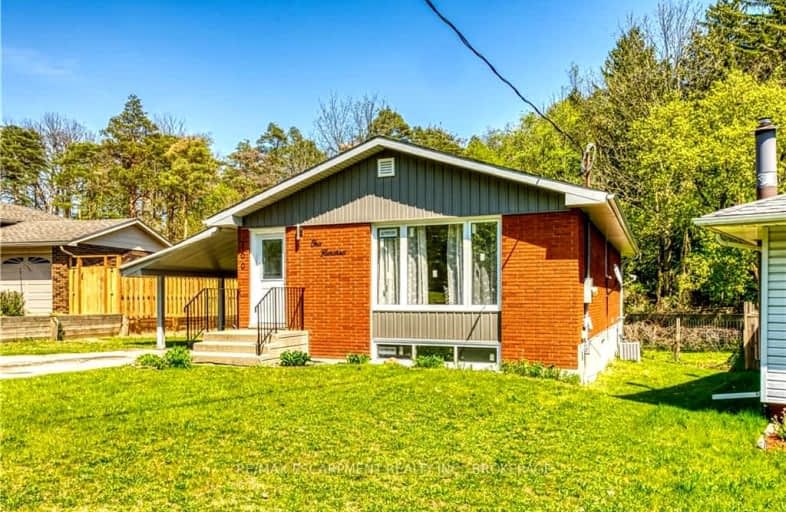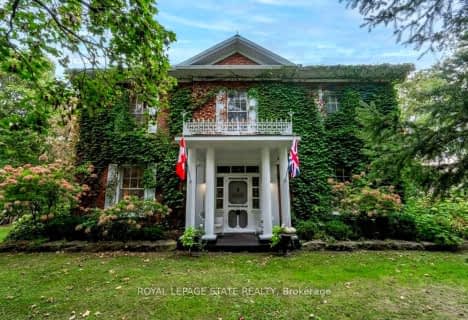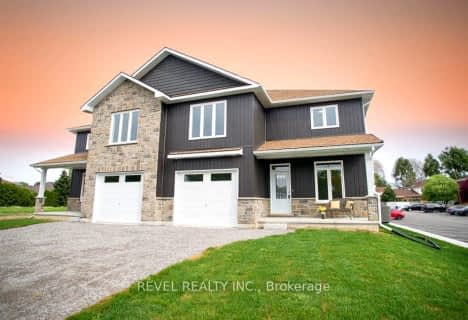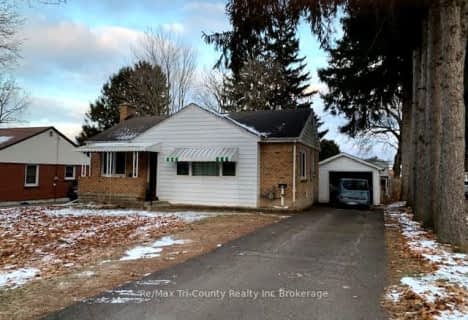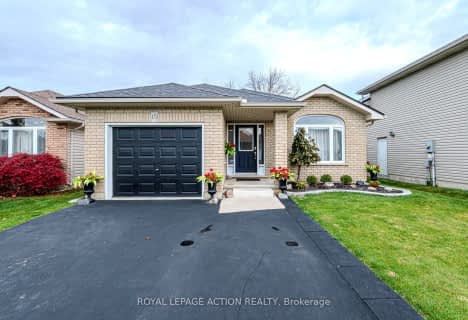
ÉÉC Sainte-Marie-Simcoe
Elementary: Catholic
1.86 km
Bloomsburg Public School
Elementary: Public
5.63 km
Elgin Avenue Public School
Elementary: Public
1.95 km
West Lynn Public School
Elementary: Public
1.74 km
Lynndale Heights Public School
Elementary: Public
0.52 km
St. Joseph's School
Elementary: Catholic
0.50 km
Waterford District High School
Secondary: Public
10.36 km
Hagersville Secondary School
Secondary: Public
24.17 km
Delhi District Secondary School
Secondary: Public
16.56 km
Simcoe Composite School
Secondary: Public
1.35 km
Holy Trinity Catholic High School
Secondary: Catholic
2.10 km
Assumption College School School
Secondary: Catholic
31.85 km
