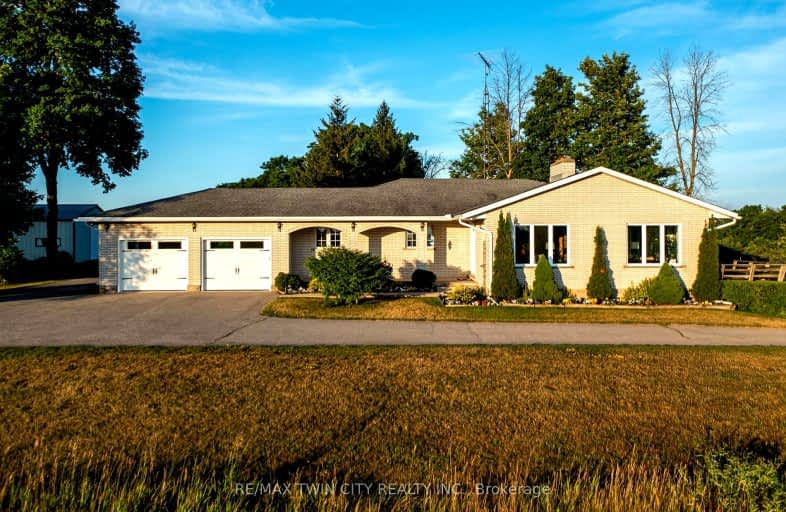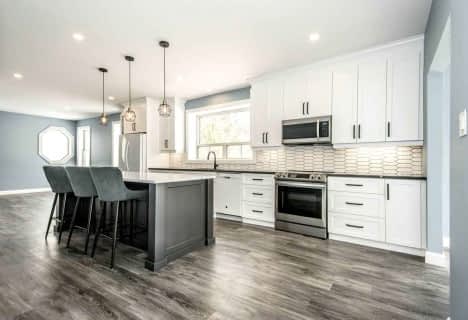Car-Dependent
- Almost all errands require a car.
Somewhat Bikeable
- Most errands require a car.

Dr John Seaton Senior Public School
Elementary: PublicSt Margaret Catholic Elementary School
Elementary: CatholicSaginaw Public School
Elementary: PublicSt. Teresa of Calcutta Catholic Elementary School
Elementary: CatholicClemens Mill Public School
Elementary: PublicMoffat Creek Public School
Elementary: PublicBishop Macdonell Catholic Secondary School
Secondary: CatholicGlenview Park Secondary School
Secondary: PublicGalt Collegiate and Vocational Institute
Secondary: PublicMonsignor Doyle Catholic Secondary School
Secondary: CatholicJacob Hespeler Secondary School
Secondary: PublicSt Benedict Catholic Secondary School
Secondary: Catholic-
Valens
Ontario 7.09km -
Studiman Park
Waterloo ON 8.69km -
Mill Race Park
36 Water St N (At Park Hill Rd), Cambridge ON N1R 3B1 9.27km
-
BMO Bank of Montreal
800 Franklin Blvd, Cambridge ON N1R 7Z1 5.9km -
Scotiabank
800 Franklin Blvd, Cambridge ON N1R 7Z1 5.9km -
BMO Bank of Montreal
142 Dundas St N, Cambridge ON N1R 5P1 6.44km





