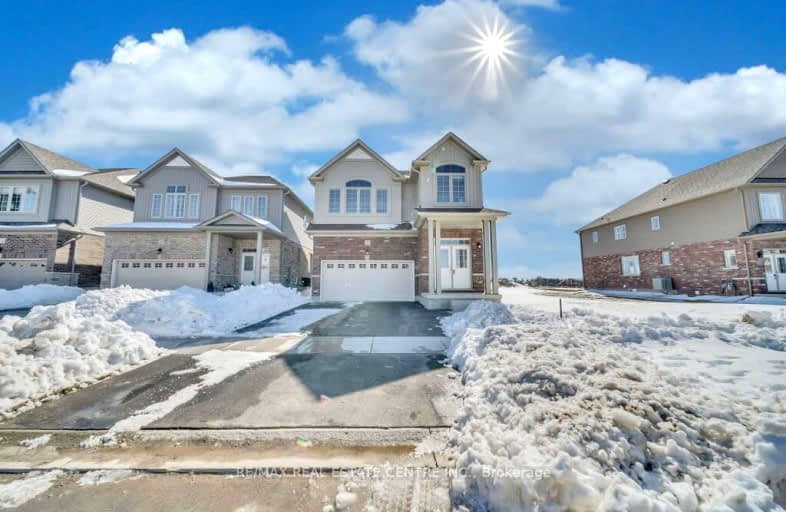Car-Dependent
- Almost all errands require a car.
Somewhat Bikeable
- Most errands require a car.

Holy Family School
Elementary: CatholicSt Brigid Catholic Elementary School
Elementary: CatholicAyr Public School
Elementary: PublicSacred Heart Catholic Elementary School
Elementary: CatholicNorth Ward School
Elementary: PublicCedar Creek Public School
Elementary: PublicW Ross Macdonald Deaf Blind Secondary School
Secondary: ProvincialW Ross Macdonald Provincial Secondary School
Secondary: ProvincialSouthwood Secondary School
Secondary: PublicParis District High School
Secondary: PublicPreston High School
Secondary: PublicHuron Heights Secondary School
Secondary: Public-
PARCS Ltd
409 Harmony Rd, Ayr ON N0B 1E0 6.11km -
Belair Recreational
21 Scott Ave, Paris ON N3L 3K4 7.95km -
Optimist Park
8.58km
-
Your Neighbourhood Credit Union
75 Grand River St N, Paris ON N3L 2M3 10.21km -
TD Bank Financial Group
181 Brant Rd, St George ON N0E 1N0 13.24km -
CIBC
178 Brant Rd, St George ON N0E 1N0 13.35km
- 3 bath
- 4 bed
- 2000 sqft
113 Leslie Davis Street, North Dumfries, Ontario • N0B 1E0 • North Dumfries
- 4 bath
- 4 bed
- 2500 sqft
46 Mildred Gillies Street, North Dumfries, Ontario • N0B 1E0 • North Dumfries
- 4 bath
- 4 bed
- 2000 sqft
34 Thomas Gemmell Road, North Dumfries, Ontario • N0B 1E0 • North Dumfries
- 4 bath
- 4 bed
- 2500 sqft
445 Robert Woolner Street, North Dumfries, Ontario • N0B 1E0 • North Dumfries
- 3 bath
- 4 bed
- 2000 sqft
73 Mary Watson Street, North Dumfries, Ontario • N0B 1E0 • North Dumfries
- 3 bath
- 4 bed
- 2000 sqft
421 Robert Woolner Street, North Dumfries, Ontario • N0B 1E0 • North Dumfries
- 3 bath
- 4 bed
- 2000 sqft
225 Leslie Davis Street, North Dumfries, Ontario • N0B 1E0 • North Dumfries









