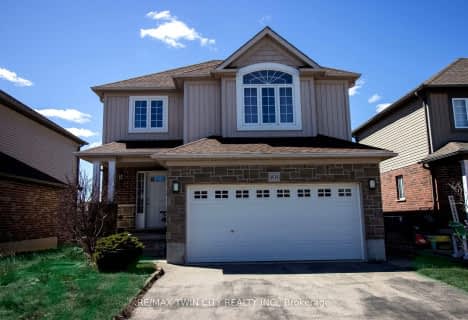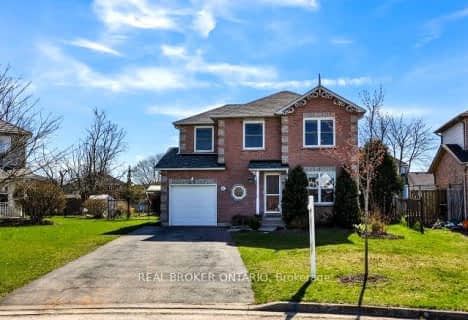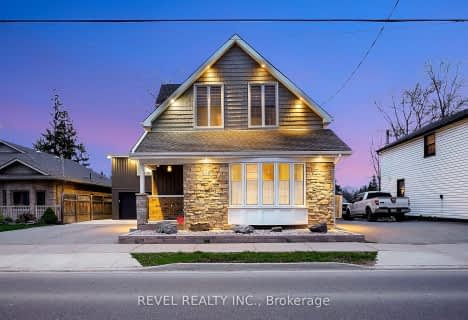
Groh Public School
Elementary: PublicSt Brigid Catholic Elementary School
Elementary: CatholicAyr Public School
Elementary: PublicSacred Heart Catholic Elementary School
Elementary: CatholicNorth Ward School
Elementary: PublicCedar Creek Public School
Elementary: PublicW Ross Macdonald Deaf Blind Secondary School
Secondary: ProvincialSouthwood Secondary School
Secondary: PublicParis District High School
Secondary: PublicPreston High School
Secondary: PublicHuron Heights Secondary School
Secondary: PublicSt Mary's High School
Secondary: Catholic- 3 bath
- 4 bed
- 2000 sqft
113 Leslie Davis Street, North Dumfries, Ontario • N0B 1E0 • North Dumfries
- 4 bath
- 4 bed
- 2500 sqft
46 Mildred Gillies Street, North Dumfries, Ontario • N0B 1E0 • North Dumfries
- 3 bath
- 4 bed
- 2000 sqft
73 Mary Watson Street, North Dumfries, Ontario • N0B 1E0 • North Dumfries
- 3 bath
- 3 bed
- 1500 sqft
101 Robert Simone Way, North Dumfries, Ontario • N0B 1E0 • North Dumfries
- 3 bath
- 4 bed
- 2000 sqft
421 Robert Woolner Street, North Dumfries, Ontario • N0B 1E0 • North Dumfries
- 3 bath
- 4 bed
- 2000 sqft
225 Leslie Davis Street, North Dumfries, Ontario • N0B 1E0 • North Dumfries
- 4 bath
- 3 bed
- 1500 sqft
262 Vincent Drive, North Dumfries, Ontario • N0B 1E0 • North Dumfries
- 3 bath
- 4 bed
115 Northumberland Street, North Dumfries, Ontario • N0B 1E0 • North Dumfries










