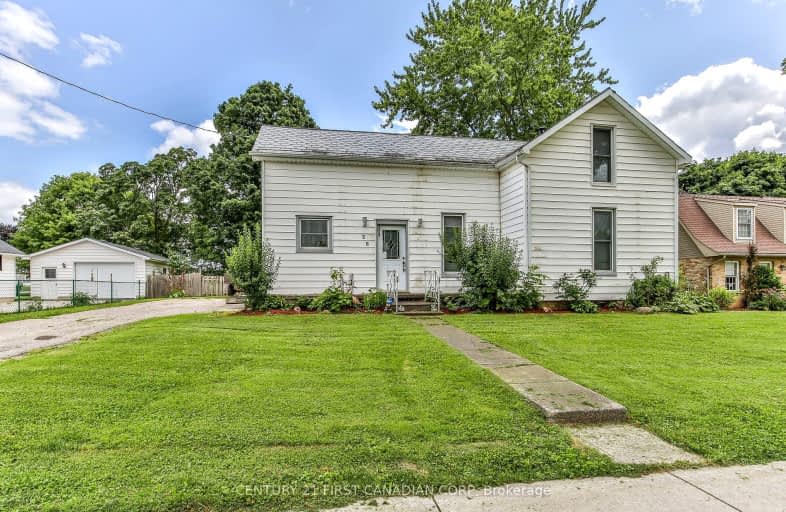Somewhat Walkable
- Some errands can be accomplished on foot.
63
/100
Somewhat Bikeable
- Most errands require a car.
49
/100

Our Lady of Fatima School
Elementary: Catholic
17.35 km
Teeterville Public School
Elementary: Public
13.87 km
Courtland Public School
Elementary: Public
16.79 km
St Joseph's School
Elementary: Catholic
16.40 km
East Oxford Public School
Elementary: Public
12.47 km
Emily Stowe Public School
Elementary: Public
1.34 km
St Don Bosco Catholic Secondary School
Secondary: Catholic
19.38 km
École secondaire catholique École secondaire Notre-Dame
Secondary: Catholic
19.79 km
Delhi District Secondary School
Secondary: Public
17.99 km
St Mary's High School
Secondary: Catholic
18.20 km
College Avenue Secondary School
Secondary: Public
18.78 km
Glendale High School
Secondary: Public
17.98 km


