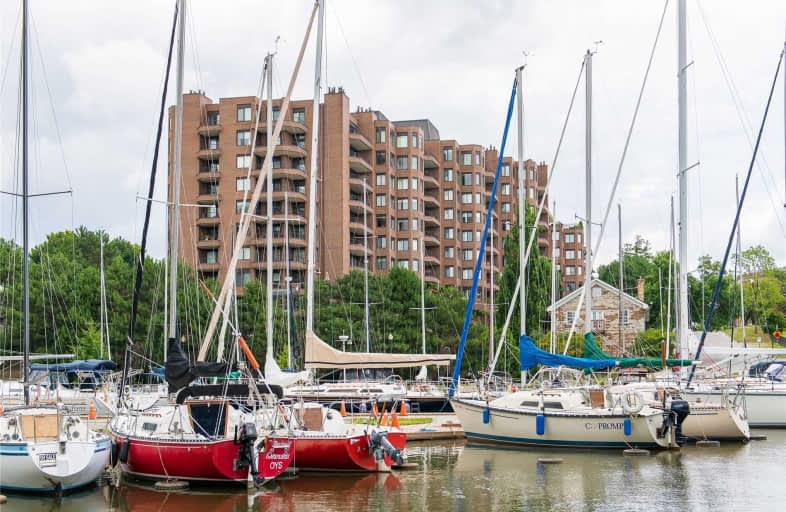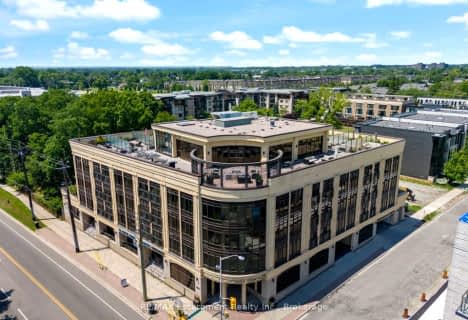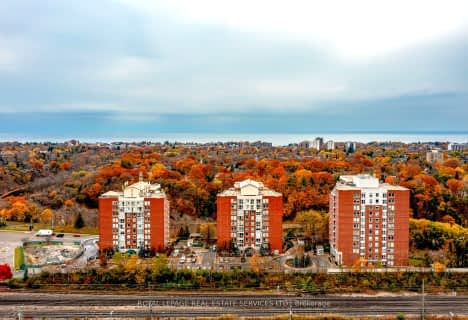
Very Walkable
- Most errands can be accomplished on foot.
Some Transit
- Most errands require a car.
Bikeable
- Some errands can be accomplished on bike.

Oakwood Public School
Elementary: PublicSt James Separate School
Elementary: CatholicNew Central Public School
Elementary: PublicSt Vincent's Catholic School
Elementary: CatholicÉÉC Sainte-Marie-Oakville
Elementary: CatholicW H Morden Public School
Elementary: PublicÉcole secondaire Gaétan Gervais
Secondary: PublicGary Allan High School - Oakville
Secondary: PublicThomas A Blakelock High School
Secondary: PublicOakville Trafalgar High School
Secondary: PublicSt Thomas Aquinas Roman Catholic Secondary School
Secondary: CatholicWhite Oaks High School
Secondary: Public-
Lakeside Park
2 Navy St (at Front St.), Oakville ON L6J 2Y5 0.29km -
Tannery Park
10 WALKER St, Oakville 0.47km -
Holton Heights Park
1315 Holton Heights Dr, Oakville ON 3.69km
-
TD Bank Financial Group
321 Iroquois Shore Rd, Oakville ON L6H 1M3 2.76km -
TD Bank Financial Group
1424 Upper Middle Rd W, Oakville ON L6M 3G3 5.68km -
TD Bank Financial Group
498 Dundas St W, Oakville ON L6H 6Y3 6.3km
More about this building
View 100 Lakeshore Road East, Oakville- 2 bath
- 2 bed
- 1200 sqft
206-205 Lakeshore Road West, Oakville, Ontario • L6K 0H8 • 1002 - CO Central
- 2 bath
- 2 bed
- 1600 sqft
Gla6-40 Old Mill Road, Oakville, Ontario • L6J 7W2 • Old Oakville




