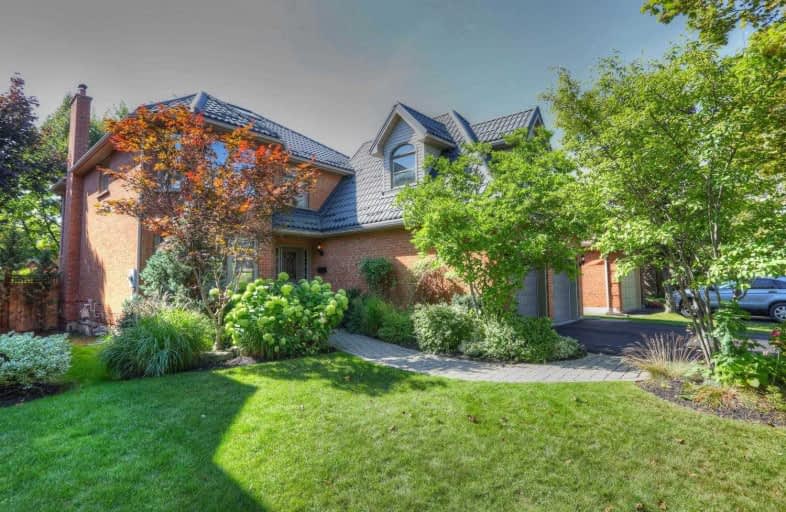Sold on Oct 04, 2019
Note: Property is not currently for sale or for rent.

-
Type: Detached
-
Style: 2-Storey
-
Size: 2500 sqft
-
Lot Size: 49.21 x 108.27 Feet
-
Age: No Data
-
Taxes: $5,712 per year
-
Days on Site: 3 Days
-
Added: Oct 07, 2019 (3 days on market)
-
Updated:
-
Last Checked: 1 hour ago
-
MLS®#: W4594715
-
Listed By: Re/max condos plus corporation, brokerage
Totally Updated Four Bedroom Executive Home In Sherwood Heights, Nice Quiet Street, Open Concept. Approx. 2600 Sq Feet Plus Lower Level Approx. 1100 Sq, Offers Crown Moulding, French Doors, Fenced Yard, Landscaped Garden, Sprinkler System, Outdoor Lighting, Metal Roof, 200 Amp Service , 3 Skylights , Lower Level Ideal For In-Laws, 2 Staircase To Lower Level. Close To Q.E.W., 403, 407 Hwy's, Bus Routes Schools, Shopping.
Extras
Fridge, Oven, Induction Cook-Top, Dishwasher, Microwave, Washer, Dryer All Window Coverings, All Light Fixtures, New Deck & Fence New Garage Door& Openers , New Driveway ( All 2019 ) Central Vacuum.
Property Details
Facts for 1021 Beechnut Road, Oakville
Status
Days on Market: 3
Last Status: Sold
Sold Date: Oct 04, 2019
Closed Date: Nov 01, 2019
Expiry Date: Dec 15, 2019
Sold Price: $1,270,000
Unavailable Date: Oct 04, 2019
Input Date: Oct 01, 2019
Property
Status: Sale
Property Type: Detached
Style: 2-Storey
Size (sq ft): 2500
Area: Oakville
Community: Clearview
Availability Date: Tba
Inside
Bedrooms: 4
Bedrooms Plus: 1
Bathrooms: 3
Kitchens: 1
Rooms: 4
Den/Family Room: Yes
Air Conditioning: Central Air
Fireplace: Yes
Laundry Level: Lower
Central Vacuum: Y
Washrooms: 3
Building
Basement: Finished
Heat Type: Forced Air
Heat Source: Gas
Exterior: Brick
Water Supply: Municipal
Special Designation: Unknown
Parking
Driveway: Pvt Double
Garage Spaces: 2
Garage Type: Attached
Covered Parking Spaces: 2
Total Parking Spaces: 4
Fees
Tax Year: 2019
Tax Legal Description: Plan M532 Lot 31
Taxes: $5,712
Highlights
Feature: Fenced Yard
Feature: School
Land
Cross Street: Ford & Sheridan Gard
Municipality District: Oakville
Fronting On: West
Pool: None
Sewer: Sewers
Lot Depth: 108.27 Feet
Lot Frontage: 49.21 Feet
Additional Media
- Virtual Tour: https://homelaunch.view.property/public/vtour/display/1440115?idx=1#!/
Rooms
Room details for 1021 Beechnut Road, Oakville
| Type | Dimensions | Description |
|---|---|---|
| Living Ground | 5.47 x 3.35 | Gas Fireplace, Hardwood Floor |
| Dining Ground | 3.50 x 3.25 | Hardwood Floor, Overlook Patio |
| Kitchen Ground | 5.45 x 4.00 | Open Concept, Modern Kitchen, Granite Counter |
| Family Ground | 4.80 x 3.32 | Hardwood Floor |
| Master 2nd | 7.65 x 3.80 | Skylight, Broadloom, 5 Pc Ensuite |
| 2nd Br 2nd | 5.95 x 3.05 | Broadloom |
| 3rd Br 2nd | 3.75 x 3.45 | |
| 4th Br 2nd | 3.50 x 3.05 | |
| Other 2nd | 5.27 x 2.61 | |
| Great Rm Lower | - |
| XXXXXXXX | XXX XX, XXXX |
XXXX XXX XXXX |
$X,XXX,XXX |
| XXX XX, XXXX |
XXXXXX XXX XXXX |
$X,XXX,XXX | |
| XXXXXXXX | XXX XX, XXXX |
XXXXXXX XXX XXXX |
|
| XXX XX, XXXX |
XXXXXX XXX XXXX |
$X,XXX,XXX |
| XXXXXXXX XXXX | XXX XX, XXXX | $1,270,000 XXX XXXX |
| XXXXXXXX XXXXXX | XXX XX, XXXX | $1,285,000 XXX XXXX |
| XXXXXXXX XXXXXXX | XXX XX, XXXX | XXX XXXX |
| XXXXXXXX XXXXXX | XXX XX, XXXX | $1,385,000 XXX XXXX |

Hillside Public School Public School
Elementary: PublicSt Helen Separate School
Elementary: CatholicSt Louis School
Elementary: CatholicSt Luke Elementary School
Elementary: CatholicMaple Grove Public School
Elementary: PublicJames W. Hill Public School
Elementary: PublicErindale Secondary School
Secondary: PublicClarkson Secondary School
Secondary: PublicIona Secondary School
Secondary: CatholicLorne Park Secondary School
Secondary: PublicOakville Trafalgar High School
Secondary: PublicIroquois Ridge High School
Secondary: Public- 3 bath
- 4 bed
- 1500 sqft
1888 Silverberry Crescent, Mississauga, Ontario • L5J 1C9 • Clarkson



