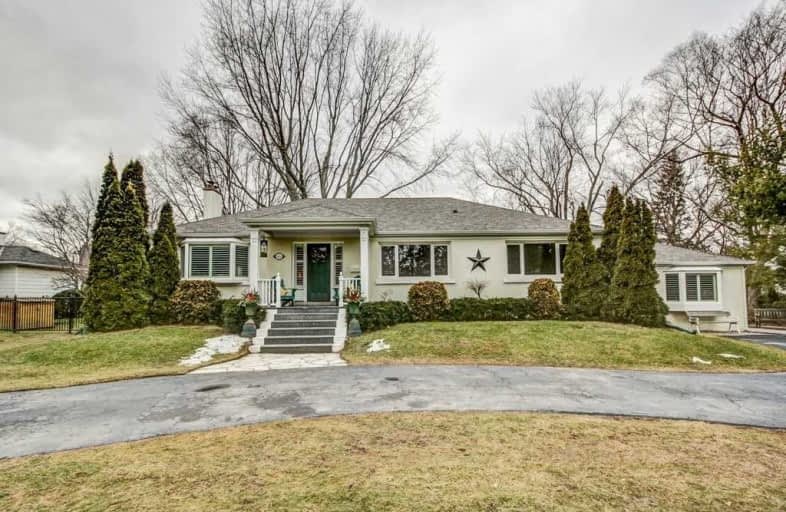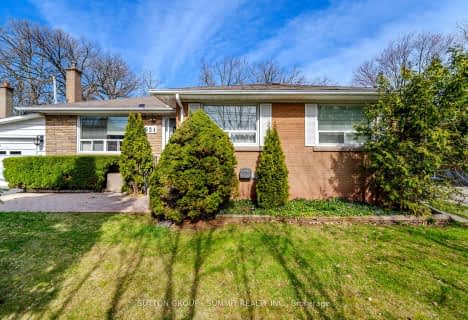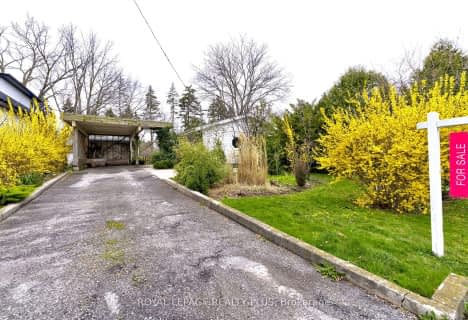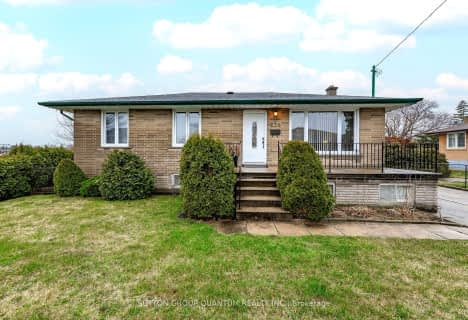
St James Separate School
Elementary: Catholic
1.41 km
École élémentaire Patricia-Picknell
Elementary: Public
1.02 km
Brookdale Public School
Elementary: Public
0.96 km
St Joseph's School
Elementary: Catholic
1.00 km
W H Morden Public School
Elementary: Public
1.19 km
Pine Grove Public School
Elementary: Public
0.88 km
École secondaire Gaétan Gervais
Secondary: Public
4.04 km
Gary Allan High School - Oakville
Secondary: Public
4.36 km
Gary Allan High School - STEP
Secondary: Public
4.36 km
Thomas A Blakelock High School
Secondary: Public
0.55 km
St Thomas Aquinas Roman Catholic Secondary School
Secondary: Catholic
1.60 km
White Oaks High School
Secondary: Public
4.43 km














