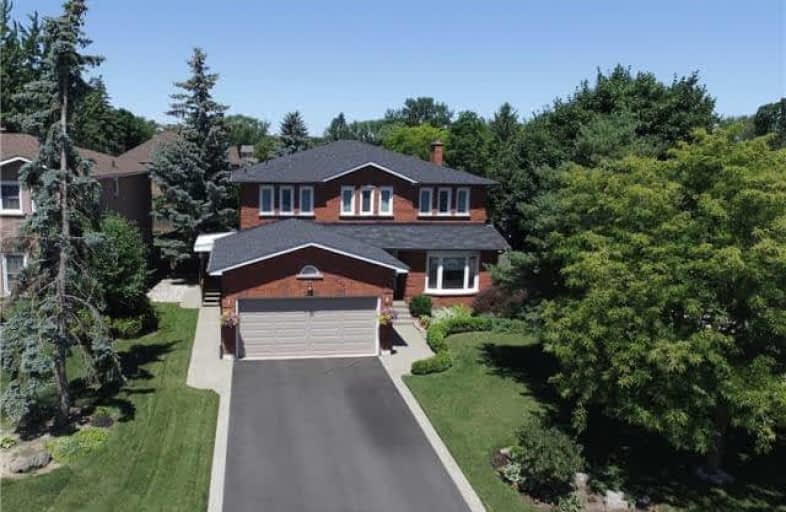
Brookdale Public School
Elementary: Public
1.76 km
Abbey Lane Public School
Elementary: Public
0.73 km
St Joseph's School
Elementary: Catholic
1.98 km
St Matthew's School
Elementary: Catholic
0.29 km
Pilgrim Wood Public School
Elementary: Public
1.38 km
Pine Grove Public School
Elementary: Public
1.56 km
Gary Allan High School - Oakville
Secondary: Public
2.78 km
Gary Allan High School - STEP
Secondary: Public
2.78 km
Abbey Park High School
Secondary: Public
1.88 km
St Ignatius of Loyola Secondary School
Secondary: Catholic
1.76 km
Thomas A Blakelock High School
Secondary: Public
2.61 km
White Oaks High School
Secondary: Public
2.87 km




