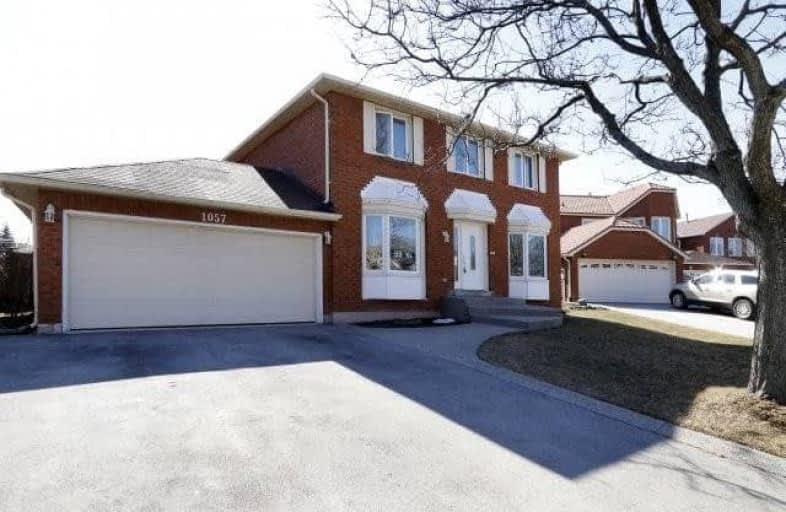
Holy Family School
Elementary: Catholic
0.86 km
Sheridan Public School
Elementary: Public
0.63 km
Falgarwood Public School
Elementary: Public
1.22 km
Post's Corners Public School
Elementary: Public
1.66 km
St Marguerite d'Youville Elementary School
Elementary: Catholic
1.19 km
Joshua Creek Public School
Elementary: Public
1.73 km
École secondaire Gaétan Gervais
Secondary: Public
2.63 km
Gary Allan High School - Oakville
Secondary: Public
2.39 km
Gary Allan High School - STEP
Secondary: Public
2.39 km
Holy Trinity Catholic Secondary School
Secondary: Catholic
2.53 km
Iroquois Ridge High School
Secondary: Public
0.53 km
White Oaks High School
Secondary: Public
2.31 km



