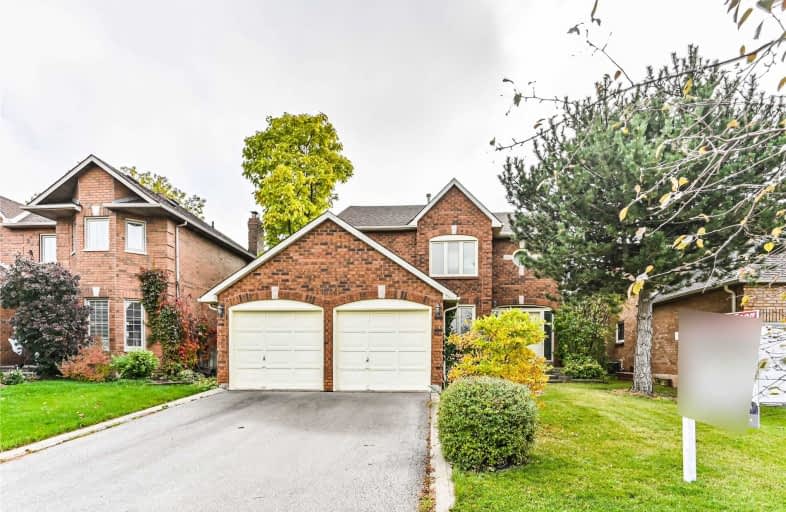Sold on Oct 29, 2019
Note: Property is not currently for sale or for rent.

-
Type: Detached
-
Style: 2-Storey
-
Size: 2000 sqft
-
Lot Size: 45.76 x 132.19 Feet
-
Age: 31-50 years
-
Taxes: $5,035 per year
-
Days on Site: 6 Days
-
Added: Oct 30, 2019 (6 days on market)
-
Updated:
-
Last Checked: 2 hours ago
-
MLS®#: W4615006
-
Listed By: Keller williams real estate associates, brokerage
3Bed, 2.5Bath Detached In Sought After Wedgewood Creek & Across From Desired Iroquois Ridge High School. Minutes To Restaurants, Shopping, Public Transit & Easy Access To Go & Hwys. Well Maintained W'spacious Principal Rooms Throughout. Sun Filled Eat-In Kitchen W'updated Counters, Bkfst Bar & W/O To Yard. Family Room W'parquet & Wood Fireplace. Master W'huge W/I & 5Pc Ensuite. 2 Add'l Lg Bedrooms. Partially Finished Bsmt W'massive Rec Room W'wood Burning Sto
Extras
Include: Fridge, Stove, B/I Dishwasher, Clothes Washer & Dryer, Hwt, All Elf And Window Coverings
Property Details
Facts for 1064 Glenashton Drive, Oakville
Status
Days on Market: 6
Last Status: Sold
Sold Date: Oct 29, 2019
Closed Date: Dec 05, 2019
Expiry Date: Dec 31, 2019
Sold Price: $915,000
Unavailable Date: Oct 29, 2019
Input Date: Oct 23, 2019
Prior LSC: Listing with no contract changes
Property
Status: Sale
Property Type: Detached
Style: 2-Storey
Size (sq ft): 2000
Age: 31-50
Area: Oakville
Community: Iroquois Ridge North
Availability Date: Immediate
Inside
Bedrooms: 3
Bathrooms: 3
Kitchens: 1
Rooms: 8
Den/Family Room: Yes
Air Conditioning: Central Air
Fireplace: Yes
Central Vacuum: Y
Washrooms: 3
Building
Basement: Part Fin
Heat Type: Forced Air
Heat Source: Gas
Exterior: Brick
Water Supply: Municipal
Special Designation: Unknown
Parking
Driveway: Pvt Double
Garage Spaces: 2
Garage Type: Attached
Covered Parking Spaces: 4
Total Parking Spaces: 6
Fees
Tax Year: 2019
Tax Legal Description: Pcl 11-1, Sec 20M354 ; Lt 11, Pl 20M354
Taxes: $5,035
Highlights
Feature: Rec Centre
Feature: School
Land
Cross Street: Eight Line/Glenashto
Municipality District: Oakville
Fronting On: South
Pool: None
Sewer: Sewers
Lot Depth: 132.19 Feet
Lot Frontage: 45.76 Feet
Additional Media
- Virtual Tour: https://studiogtavtour.ca/1064-Glenashton-Dr/idx
Rooms
Room details for 1064 Glenashton Drive, Oakville
| Type | Dimensions | Description |
|---|---|---|
| Living Main | 3.32 x 5.40 | Broadloom |
| Dining Main | 3.61 x 3.05 | Broadloom, Bay Window |
| Family Main | 3.49 x 4.83 | Parquet Floor, Fireplace |
| Kitchen Main | 2.92 x 3.32 | Backsplash, Breakfast Bar, Ceramic Floor |
| Breakfast Main | 3.32 x 2.34 | W/O To Yard, Ceramic Floor |
| Master 2nd | 4.62 x 5.53 | Broadloom, W/I Closet, 5 Pc Ensuite |
| 2nd Br 2nd | 4.71 x 3.33 | Broadloom, Double Closet, Large Window |
| 3rd Br 2nd | 4.20 x 3.03 | Broadloom, Double Closet, Large Window |
| Rec Bsmt | 8.18 x 4.65 | French Doors, Fireplace |
| Other Bsmt | 3.56 x 4.20 |
| XXXXXXXX | XXX XX, XXXX |
XXXX XXX XXXX |
$XXX,XXX |
| XXX XX, XXXX |
XXXXXX XXX XXXX |
$XXX,XXX |
| XXXXXXXX XXXX | XXX XX, XXXX | $915,000 XXX XXXX |
| XXXXXXXX XXXXXX | XXX XX, XXXX | $888,800 XXX XXXX |

Holy Family School
Elementary: CatholicSheridan Public School
Elementary: PublicFalgarwood Public School
Elementary: PublicPost's Corners Public School
Elementary: PublicSt Marguerite d'Youville Elementary School
Elementary: CatholicJoshua Creek Public School
Elementary: PublicÉcole secondaire Gaétan Gervais
Secondary: PublicGary Allan High School - Oakville
Secondary: PublicGary Allan High School - STEP
Secondary: PublicHoly Trinity Catholic Secondary School
Secondary: CatholicIroquois Ridge High School
Secondary: PublicWhite Oaks High School
Secondary: Public- 2 bath
- 3 bed
13 Orsett Street, Oakville, Ontario • L6H 2N8 • College Park



