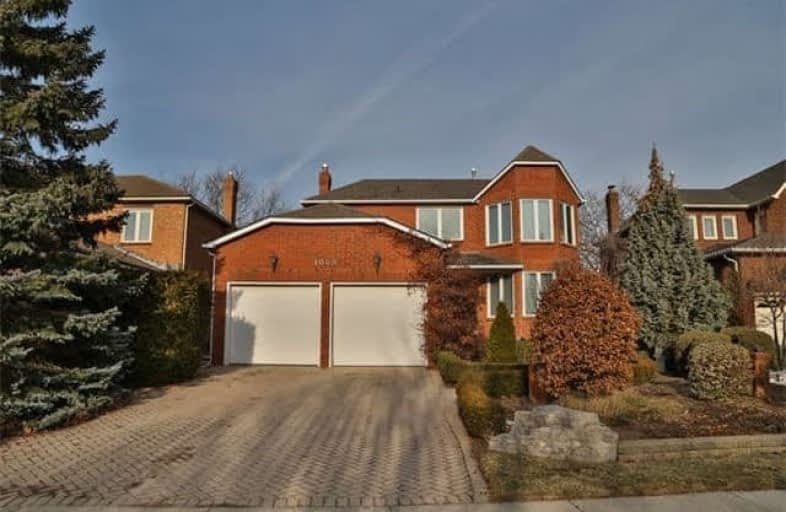Sold on May 06, 2018
Note: Property is not currently for sale or for rent.

-
Type: Detached
-
Style: 2-Storey
-
Lot Size: 49.51 x 120.67 Feet
-
Age: No Data
-
Taxes: $4,811 per year
-
Days on Site: 41 Days
-
Added: Sep 07, 2019 (1 month on market)
-
Updated:
-
Last Checked: 3 hours ago
-
MLS®#: W4077921
-
Listed By: Royal lepage signature realty, brokerage
Great Location Detached Home On Massive Lot. Red Oak Hardwood Floors Throughout, Xtra Large Room Sizes. Maple Kitchen B/I S/S Appliances, Granite Countertops, 6' Baseboards, Crown Mouldings, European Double Door Entry, Italian Finishes. Cathedral Ceiling & Oval Oak Stairs In Foyer. Pella Windows. Stone Pathway. Easy Commute To Toronto: 403, 401, Qew, Go Station Nearby. Walk To Sheridan College. Top Ranking Schools: Joshua Creek
Extras
New Roof (2018), New Furnace (2018). S/S Dbl Dr Frdg, B/I Miele Oven, B/I D/W, Thermadore Gas Cook Top & Hood Range, W&D, Cva+Equip, Gdo+Control. As Is: Sprinklers,Water Filtration & Cac **H251811, H274420 Oakville.
Property Details
Facts for 1069 Glenbrook Avenue, Oakville
Status
Days on Market: 41
Last Status: Sold
Sold Date: May 06, 2018
Closed Date: Jun 15, 2018
Expiry Date: Jun 30, 2018
Sold Price: $983,000
Unavailable Date: May 06, 2018
Input Date: Mar 26, 2018
Property
Status: Sale
Property Type: Detached
Style: 2-Storey
Area: Oakville
Community: Iroquois Ridge North
Availability Date: Tba
Inside
Bedrooms: 3
Bathrooms: 3
Kitchens: 1
Rooms: 9
Den/Family Room: Yes
Air Conditioning: Central Air
Fireplace: Yes
Central Vacuum: Y
Washrooms: 3
Building
Basement: Unfinished
Heat Type: Forced Air
Heat Source: Gas
Exterior: Brick
Water Supply: Municipal
Special Designation: Unknown
Parking
Driveway: Pvt Double
Garage Spaces: 2
Garage Type: Attached
Covered Parking Spaces: 2
Total Parking Spaces: 4
Fees
Tax Year: 2017
Tax Legal Description: Pcl 55-1, Sec 20M351 ; Lt 55, Pl 20M351 , S/T **
Taxes: $4,811
Land
Cross Street: Eighth Line / Upper
Municipality District: Oakville
Fronting On: North
Pool: None
Sewer: Sewers
Lot Depth: 120.67 Feet
Lot Frontage: 49.51 Feet
Rooms
Room details for 1069 Glenbrook Avenue, Oakville
| Type | Dimensions | Description |
|---|---|---|
| Dining Main | 2.97 x 3.88 | Hardwood Floor, Crown Moulding, O/Looks Garden |
| Living Main | 3.63 x 4.77 | Hardwood Floor, Crown Moulding, O/Looks Garden |
| Kitchen Main | 2.57 x 3.75 | Stainless Steel Appl, Granite Counter |
| Breakfast Main | 2.69 x 4.72 | Bay Window, W/O To Yard, Crown Moulding |
| Family Main | 3.60 x 5.28 | Hardwood Floor, Gas Fireplace, Crown Moulding |
| Master 2nd | 3.75 x 4.88 | Hardwood Floor, W/I Closet, 5 Pc Bath |
| 2nd Br 2nd | 3.50 x 4.57 | Hardwood Floor, Closet, Bay Window |
| 3rd Br 2nd | 3.30 x 3.50 | Hardwood Floor, Closet |
| Sitting 2nd | 2.00 x 2.64 | Hardwood Floor, Bay Window, O/Looks Garden |
| XXXXXXXX | XXX XX, XXXX |
XXXXXXX XXX XXXX |
|
| XXX XX, XXXX |
XXXXXX XXX XXXX |
$X,XXX | |
| XXXXXXXX | XXX XX, XXXX |
XXXX XXX XXXX |
$XXX,XXX |
| XXX XX, XXXX |
XXXXXX XXX XXXX |
$X,XXX,XXX | |
| XXXXXXXX | XXX XX, XXXX |
XXXXXXX XXX XXXX |
|
| XXX XX, XXXX |
XXXXXX XXX XXXX |
$X,XXX,XXX |
| XXXXXXXX XXXXXXX | XXX XX, XXXX | XXX XXXX |
| XXXXXXXX XXXXXX | XXX XX, XXXX | $2,950 XXX XXXX |
| XXXXXXXX XXXX | XXX XX, XXXX | $983,000 XXX XXXX |
| XXXXXXXX XXXXXX | XXX XX, XXXX | $1,020,000 XXX XXXX |
| XXXXXXXX XXXXXXX | XXX XX, XXXX | XXX XXXX |
| XXXXXXXX XXXXXX | XXX XX, XXXX | $1,049,900 XXX XXXX |

Holy Family School
Elementary: CatholicSheridan Public School
Elementary: PublicFalgarwood Public School
Elementary: PublicPost's Corners Public School
Elementary: PublicSt Marguerite d'Youville Elementary School
Elementary: CatholicJoshua Creek Public School
Elementary: PublicÉcole secondaire Gaétan Gervais
Secondary: PublicGary Allan High School - Oakville
Secondary: PublicGary Allan High School - STEP
Secondary: PublicHoly Trinity Catholic Secondary School
Secondary: CatholicIroquois Ridge High School
Secondary: PublicWhite Oaks High School
Secondary: Public- 2 bath
- 3 bed
284 Rimmington Drive, Oakville, Ontario • L6H 3N5 • River Oaks
- 3 bath
- 3 bed
88 Gatwick Drive, Oakville, Ontario • L6H 6V2 • 1015 - RO River Oaks




