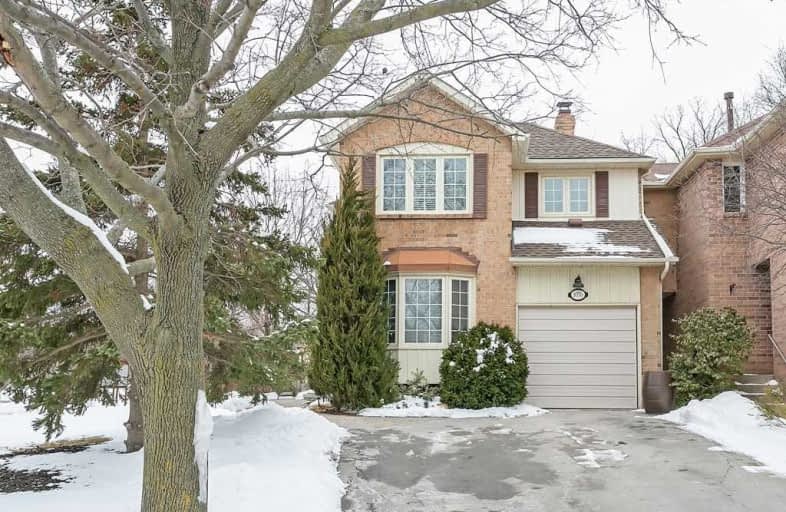
St Johns School
Elementary: Catholic
2.00 km
Abbey Lane Public School
Elementary: Public
0.97 km
St Matthew's School
Elementary: Catholic
0.44 km
St. Teresa of Calcutta Elementary School
Elementary: Catholic
1.56 km
Pilgrim Wood Public School
Elementary: Public
0.98 km
West Oak Public School
Elementary: Public
1.42 km
Gary Allan High School - Oakville
Secondary: Public
2.87 km
Gary Allan High School - STEP
Secondary: Public
2.87 km
Abbey Park High School
Secondary: Public
1.29 km
St Ignatius of Loyola Secondary School
Secondary: Catholic
1.03 km
Holy Trinity Catholic Secondary School
Secondary: Catholic
3.43 km
White Oaks High School
Secondary: Public
2.96 km




