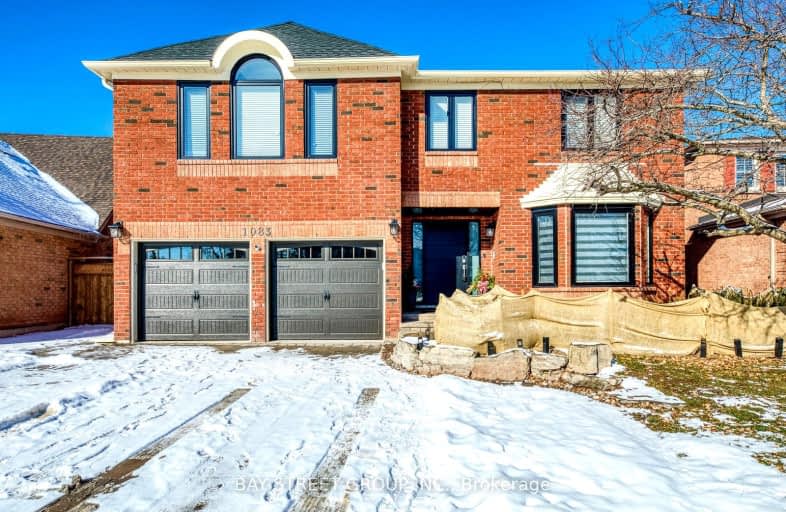Car-Dependent
- Most errands require a car.
Some Transit
- Most errands require a car.
Bikeable
- Some errands can be accomplished on bike.

St Johns School
Elementary: CatholicSt Matthew's School
Elementary: CatholicSt. Teresa of Calcutta Elementary School
Elementary: CatholicRiver Oaks Public School
Elementary: PublicPilgrim Wood Public School
Elementary: PublicWest Oak Public School
Elementary: PublicGary Allan High School - Oakville
Secondary: PublicGary Allan High School - STEP
Secondary: PublicAbbey Park High School
Secondary: PublicGarth Webb Secondary School
Secondary: PublicSt Ignatius of Loyola Secondary School
Secondary: CatholicHoly Trinity Catholic Secondary School
Secondary: Catholic-
The Stout Monk
478 Dundas Street W, #1, Oakville, ON L6H 6Y3 2.03km -
The Original Six Line Pub
1500 Sixth Line, Oakville, ON L6H 2P2 2.28km -
House Of Wings
2501 Third Line, Oakville, ON L6M 5A9 2.42km
-
Tim Hortons
1500 Upper Middle Rd West, Oakville, ON L6M 3G3 1.61km -
McDonald's
1500 Upper Middle Road W, Oakville, ON L6M 3G3 1.59km -
Tim Hortons
1499 Upper Middle Rd, Oakville, ON L6M 3G3 1.7km
-
GoodLife Fitness
300 North Service Road W, Oakville, ON L6M 2S2 2km -
CrossFit Cordis
790 Redwood Square, Unit 3, Oakville, ON L6L 6N3 2.47km -
Revolution Fitness Center
220 Wyecroft Road, Unit 49, Oakville, ON L6K 3T9 2.82km
-
Pharmasave
1500 Upper Middle Road West, Oakville, ON L6M 3G5 1.56km -
Shoppers Drug Mart
478 Dundas St W, Oakville, ON L6H 6Y3 1.91km -
Shoppers Drug Mart
2501 Third Line, Building B, Oakville, ON L6M 5A9 2.4km
-
Monastery Bakery & Delicatessen
1133 Monastery Drive, Oakville, ON L6M 2A3 0.51km -
Pizza Nova
1133 Monastery Dr, Oakville, ON L6M 2A3 0.56km -
Malek Shawarma
2251 Westoak Trails Boulevard, Unit 7, Oakville, ON L6M 3P7 0.84km
-
Queenline Centre
1540 North Service Rd W, Oakville, ON L6M 4A1 2.54km -
Oakville Place
240 Leighland Ave, Oakville, ON L6H 3H6 3.63km -
Hopedale Mall
1515 Rebecca Street, Oakville, ON L6L 5G8 4.62km
-
Sobeys
1500 Upper Middle Road W, Oakville, ON L6M 3G3 1.56km -
Metro
1A-280 North Service Road W, Oakville, ON L6M 2S2 1.93km -
Oleg's No Frills
1395 Abbeywood Drive, Oakville, ON L6M 3B2 1.99km
-
LCBO
251 Oak Walk Dr, Oakville, ON L6H 6M3 4.04km -
LCBO
321 Cornwall Drive, Suite C120, Oakville, ON L6J 7Z5 4.18km -
The Beer Store
1011 Upper Middle Road E, Oakville, ON L6H 4L2 4.63km
-
Circle K
1499 Upper Middle Road W, Oakville, ON L6L 4A7 1.69km -
Esso Wash'n'go
1499 Upper Middle Rd W, Oakville, ON L6M 3Y3 1.69km -
Dorval Petro Canada
1123 Dorval Drive, Oakville, ON L6M 3H9 1.97km
-
Film.Ca Cinemas
171 Speers Road, Unit 25, Oakville, ON L6K 3W8 3.15km -
Cineplex Cinemas
3531 Wyecroft Road, Oakville, ON L6L 0B7 6.45km -
Five Drive-In Theatre
2332 Ninth Line, Oakville, ON L6H 7G9 6.89km
-
White Oaks Branch - Oakville Public Library
1070 McCraney Street E, Oakville, ON L6H 2R6 2.7km -
Oakville Public Library
1274 Rebecca Street, Oakville, ON L6L 1Z2 4.36km -
Oakville Public Library - Central Branch
120 Navy Street, Oakville, ON L6J 2Z4 4.76km
-
Oakville Trafalgar Memorial Hospital
3001 Hospital Gate, Oakville, ON L6M 0L8 2.88km -
Oakville Hospital
231 Oak Park Boulevard, Oakville, ON L6H 7S8 3.84km -
Abbey Medical Centre
1131 Nottinghill Gate, Suite 201, Oakville, ON L6M 1K5 1.32km
-
Heritage Way Park
Oakville ON 2.26km -
Lion's Valley Park
Oakville ON 2.52km -
West Oak Trails Park
2.8km
-
Scotiabank
1528 Dundas St, Oakville ON L6M 4H8 2.3km -
RBC Royal Bank
2501 3rd Line (Dundas St W), Oakville ON L6M 5A9 2.47km -
TD Bank Financial Group
2993 Westoak Trails Blvd (at Bronte Rd.), Oakville ON L6M 5E4 3.77km
- 3 bath
- 5 bed
- 3500 sqft
1468 Tanner Court, Oakville, Ontario • L6M 2Z3 • 1007 - GA Glen Abbey






