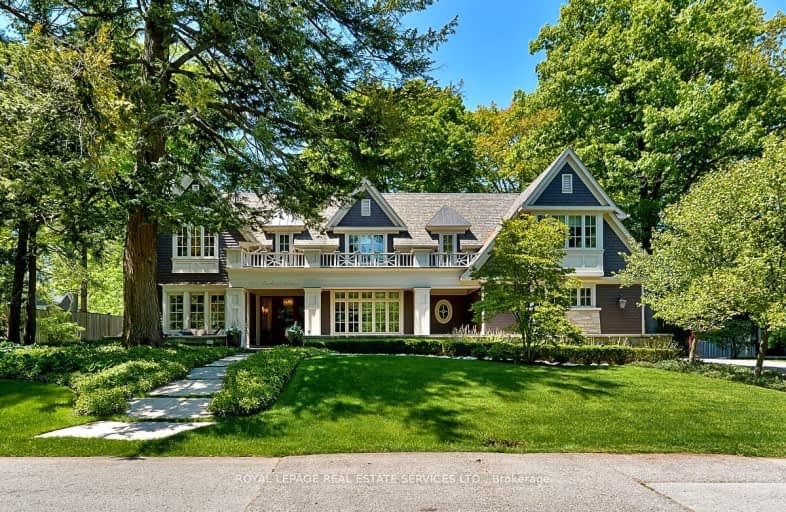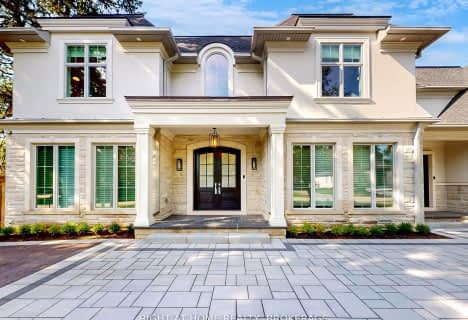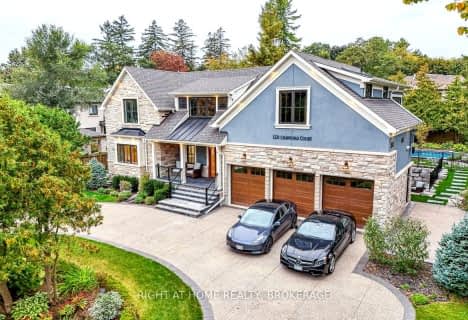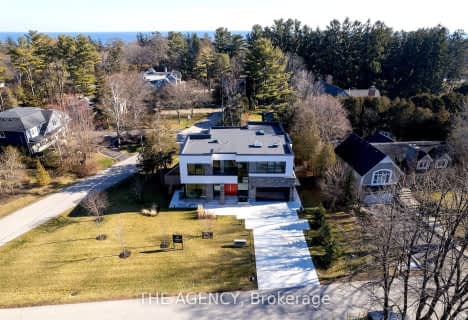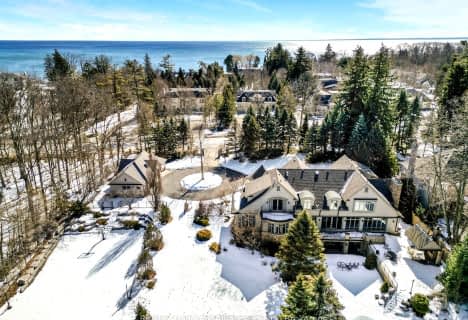Car-Dependent
- Almost all errands require a car.
Some Transit
- Most errands require a car.
Somewhat Bikeable
- Most errands require a car.

Oakwood Public School
Elementary: PublicNew Central Public School
Elementary: PublicSt Vincent's Catholic School
Elementary: CatholicFalgarwood Public School
Elementary: PublicE J James Public School
Elementary: PublicMaple Grove Public School
Elementary: PublicÉcole secondaire Gaétan Gervais
Secondary: PublicGary Allan High School - Oakville
Secondary: PublicGary Allan High School - STEP
Secondary: PublicOakville Trafalgar High School
Secondary: PublicSt Thomas Aquinas Roman Catholic Secondary School
Secondary: CatholicWhite Oaks High School
Secondary: Public-
Harpers Landing
481 Cornwall Road, Oakville, ON L6J 7S8 0.78km -
Beertown - Oakville
271 Cornwall Road, Unit 101A, Oakville, ON L6J 7Z5 1.43km -
The King's Arms
323 Church Street, Oakville, ON L6J 1P2 1.48km
-
OKO Bagels
499 Cornwall Road, Oakville, ON L6J 7S8 0.75km -
Starbucks
469 Cornwall Road, Oakville, ON L6J 4A7 0.8km -
Starbucks
321 Cornwall Road, Oakville, ON L6J 7Z5 1.24km
-
Rexall Pharma Plus
523 Maple Grove Dr, Oakville, ON L6J 4W3 2km -
CIMS Guardian Pharmacy
1235 Trafalgar Road, Oakville, ON L6H 3P1 2.19km -
Leon Pharmacy
340 Kerr St, Oakville, ON L6K 3B8 2.49km
-
OKO Bagels
499 Cornwall Road, Oakville, ON L6J 7S8 0.75km -
Blondies Pizza
499 Cornwall Rd, Oakville, ON L6J 7S8 0.75km -
Harpers Landing
481 Cornwall Road, Oakville, ON L6J 7S8 0.78km
-
Oakville Place
240 Leighland Ave, Oakville, ON L6H 3H6 1.91km -
Upper Oakville Shopping Centre
1011 Upper Middle Road E, Oakville, ON L6H 4L2 3.36km -
Oakville Entertainment Centrum
2075 Winston Park Drive, Oakville, ON L6H 6P5 5.45km
-
Longo's
469 Cornwall Road, Oakville, ON L6J 4A7 0.86km -
Whole Foods Market
301 Cornwall Rd, Oakville, ON L6J 7Z5 1.34km -
British Grocer
259 Lakeshore Rd E, Oakville, ON L6J 1H9 1.69km
-
LCBO
321 Cornwall Drive, Suite C120, Oakville, ON L6J 7Z5 1.24km -
The Beer Store
1011 Upper Middle Road E, Oakville, ON L6H 4L2 3.36km -
LCBO
251 Oak Walk Dr, Oakville, ON L6H 6M3 5.15km
-
Oakville Honda
500 Iroquois Shore Road, Oakville, ON L6H 2Y7 1.46km -
A1 Air Conditioning & Heating
1420 Cornwall Road, Unit 3, Oakville, ON L6J 7W5 1.56km -
Trafalgar Tire
350 Iroquois Shore Road, Oakville, ON L6H 1M3 1.74km
-
Film.Ca Cinemas
171 Speers Road, Unit 25, Oakville, ON L6K 3W8 2.71km -
Five Drive-In Theatre
2332 Ninth Line, Oakville, ON L6H 7G9 5.1km -
Cineplex - Winston Churchill VIP
2081 Winston Park Drive, Oakville, ON L6H 6P5 5.28km
-
Oakville Public Library - Central Branch
120 Navy Street, Oakville, ON L6J 2Z4 2.06km -
White Oaks Branch - Oakville Public Library
1070 McCraney Street E, Oakville, ON L6H 2R6 3.02km -
Clarkson Community Centre
2475 Truscott Drive, Mississauga, ON L5J 2B3 5.54km
-
Oakville Hospital
231 Oak Park Boulevard, Oakville, ON L6H 7S8 4.76km -
Oakville Trafalgar Memorial Hospital
3001 Hospital Gate, Oakville, ON L6M 0L8 8.2km -
Connect Hearing
Maple Grove Village Shopping Centre, 511 Maple Grove Drive Unit 12, Oakville, ON L6J 4W3 1.98km
-
Dingle Park
Oakville ON 1.94km -
Lakeside Park
2 Navy St (at Front St.), Oakville ON L6J 2Y5 2.21km -
Sheridan Hills Park
Ontario 3.16km
-
TD Bank Financial Group
2517 Prince Michael Dr, Oakville ON L6H 0E9 5.29km -
TD Bank Financial Group
1424 Upper Middle Rd W, Oakville ON L6M 3G3 6.61km -
RBC Royal Bank
2501 3rd Line (Dundas St W), Oakville ON L6M 5A9 7.78km
- 8 bath
- 5 bed
- 3500 sqft
2110 Blyth Crescent, Oakville, Ontario • L6J 5H6 • 1013 - OO Old Oakville
- 10 bath
- 5 bed
- 5000 sqft
128 Balsam Drive, Oakville, Ontario • L6J 3X5 • 1013 - OO Old Oakville
- 6 bath
- 4 bed
- 3500 sqft
149 Dianne Avenue, Oakville, Ontario • L6J 4G8 • 1011 - MO Morrison
- 5 bath
- 5 bed
- 5000 sqft
41 Chartwell Road, Oakville, Ontario • L6J 3Z3 • 1011 - MO Morrison
- 6 bath
- 4 bed
- 5000 sqft
2048 Ardleigh Road, Oakville, Ontario • L6J 4W8 • 1006 - FD Ford
- 7 bath
- 4 bed
- 5000 sqft
421 Chartwell Road, Oakville, Ontario • L6J 4A4 • 1011 - MO Morrison
- 9 bath
- 5 bed
- 5000 sqft
1441 Lakeshore Road East, Oakville, Ontario • L6J 1L9 • 1011 - MO Morrison
