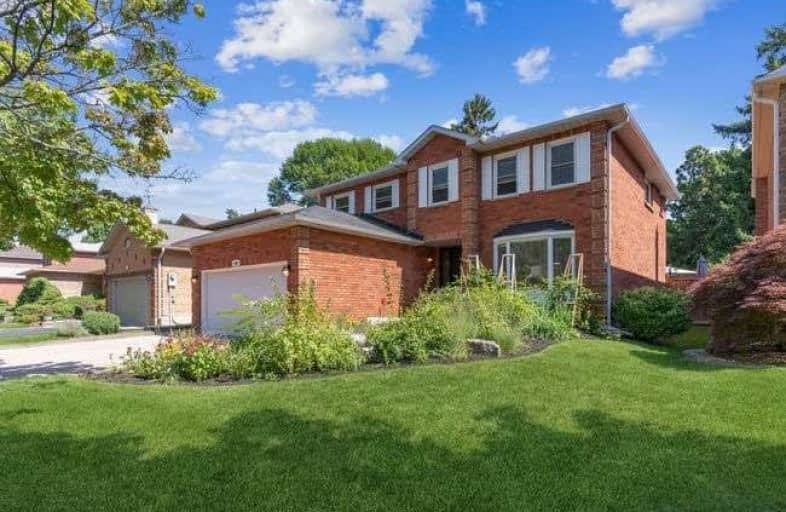Sold on Aug 15, 2020
Note: Property is not currently for sale or for rent.

-
Type: Detached
-
Style: 2-Storey
-
Size: 2500 sqft
-
Lot Size: 50.2 x 134.52 Feet
-
Age: 31-50 years
-
Taxes: $5,327 per year
-
Days on Site: 4 Days
-
Added: Aug 11, 2020 (4 days on market)
-
Updated:
-
Last Checked: 3 hours ago
-
MLS®#: W4865046
-
Listed By: Sutton group quantum realty inc., brokerage
Just A Short Walk From Lake Ontario, This Meticulously Cared For Home Offers Spacious Living Inside And Out. The Highly Landscaped, Fully Fenced Yard On A Premium 134 Ft. Deep Lot Provides A Private Retreat. The Inside Features Separate Living And Family Rooms, Main Floor Laundry, Direct Garage Access And A Large Master Bedroom Enhanced With An Eye-Popping Walk-In Closet And Ensuite Bath. Just Move In And Start Enjoying This West Bronte Jewel.
Extras
Included: Washer, Dryer, Stove, Refrigerator, Dishwasher, All Window Coverings, All Elfs, Backyard Sprinkler System, Garden Shed, Lantern And Gazebo W/Light, Gdo And Two Remotes. Excluded: Birdbath, Basement Plastic Shelving
Property Details
Facts for 109 Stevenson Road, Oakville
Status
Days on Market: 4
Last Status: Sold
Sold Date: Aug 15, 2020
Closed Date: Sep 14, 2020
Expiry Date: Nov 30, 2020
Sold Price: $1,225,000
Unavailable Date: Aug 15, 2020
Input Date: Aug 11, 2020
Property
Status: Sale
Property Type: Detached
Style: 2-Storey
Size (sq ft): 2500
Age: 31-50
Area: Oakville
Community: Bronte West
Availability Date: 30-45 Days
Inside
Bedrooms: 4
Bathrooms: 3
Kitchens: 1
Rooms: 10
Den/Family Room: Yes
Air Conditioning: Central Air
Fireplace: Yes
Laundry Level: Main
Washrooms: 3
Building
Basement: Full
Basement 2: Part Fin
Heat Type: Forced Air
Heat Source: Gas
Exterior: Brick
Water Supply: Municipal
Special Designation: Unknown
Other Structures: Garden Shed
Parking
Driveway: Pvt Double
Garage Spaces: 2
Garage Type: Built-In
Covered Parking Spaces: 4
Total Parking Spaces: 6
Fees
Tax Year: 2019
Tax Legal Description: Plan 20M316 Lot 211 And Plan 20M911 Blk 106
Taxes: $5,327
Highlights
Feature: Fenced Yard
Feature: Park
Feature: Public Transit
Land
Cross Street: Lakeshore Rd W / Ste
Municipality District: Oakville
Fronting On: East
Pool: None
Sewer: Sewers
Lot Depth: 134.52 Feet
Lot Frontage: 50.2 Feet
Zoning: Rl5
Additional Media
- Virtual Tour: http://listing.otbxair.com/109stevensonroad/?mls
Rooms
Room details for 109 Stevenson Road, Oakville
| Type | Dimensions | Description |
|---|---|---|
| Living Main | 3.38 x 5.79 | Hardwood Floor, Bay Window, Crown Moulding |
| Dining Main | 3.38 x 4.57 | Hardwood Floor, O/Looks Backyard, Crown Moulding |
| Kitchen Main | 3.45 x 3.18 | Tile Floor, Corian Counter |
| Breakfast Main | 3.45 x 2.92 | O/Looks Backyard |
| Family Main | 3.61 x 5.79 | Gas Fireplace, Hardwood Floor, Crown Moulding |
| Laundry Main | 2.46 x 3.35 | Tile Floor |
| Master 2nd | 3.66 x 5.79 | 5 Pc Ensuite, W/I Closet, Broadloom |
| 2nd Br 2nd | 4.29 x 4.27 | Broadloom |
| 3rd Br 2nd | 3.43 x 3.43 | Broadloom, Double Closet |
| 4th Br 2nd | 3.43 x 3.66 | Broadloom, Double Closet |
| Rec Bsmt | 3.18 x 5.13 | |
| Office Bsmt | 3.18 x 3.10 |
| XXXXXXXX | XXX XX, XXXX |
XXXX XXX XXXX |
$X,XXX,XXX |
| XXX XX, XXXX |
XXXXXX XXX XXXX |
$X,XXX,XXX |
| XXXXXXXX XXXX | XXX XX, XXXX | $1,225,000 XXX XXXX |
| XXXXXXXX XXXXXX | XXX XX, XXXX | $1,179,000 XXX XXXX |

St Patrick Separate School
Elementary: CatholicAscension Separate School
Elementary: CatholicMohawk Gardens Public School
Elementary: PublicEastview Public School
Elementary: PublicSt Dominics Separate School
Elementary: CatholicPineland Public School
Elementary: PublicGary Allan High School - SCORE
Secondary: PublicGary Allan High School - Burlington
Secondary: PublicRobert Bateman High School
Secondary: PublicAbbey Park High School
Secondary: PublicNelson High School
Secondary: PublicThomas A Blakelock High School
Secondary: Public- 4 bath
- 4 bed
633 Fothergill Boulevard, Burlington, Ontario • L7L 6E3 • Appleby



