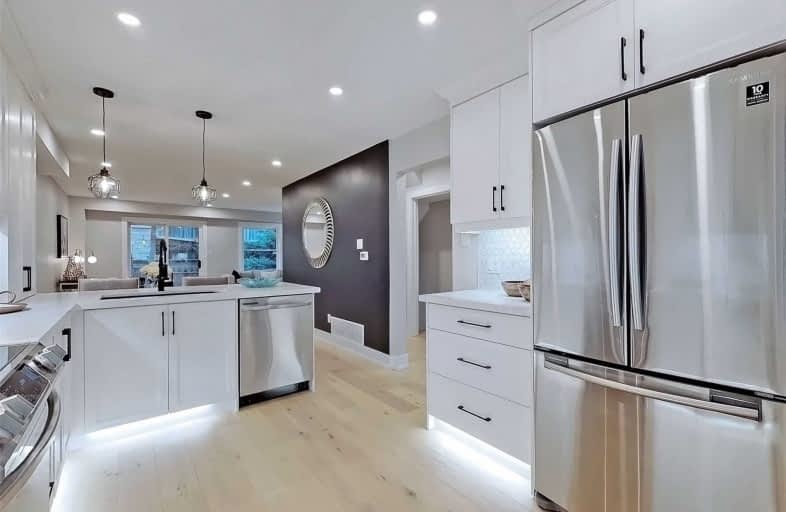
Oakwood Public School
Elementary: Public
1.09 km
St James Separate School
Elementary: Catholic
0.91 km
New Central Public School
Elementary: Public
2.04 km
ÉÉC Sainte-Marie-Oakville
Elementary: Catholic
0.86 km
W H Morden Public School
Elementary: Public
0.88 km
Pine Grove Public School
Elementary: Public
1.87 km
École secondaire Gaétan Gervais
Secondary: Public
2.80 km
Gary Allan High School - Oakville
Secondary: Public
3.38 km
Gary Allan High School - STEP
Secondary: Public
3.38 km
Thomas A Blakelock High School
Secondary: Public
2.54 km
St Thomas Aquinas Roman Catholic Secondary School
Secondary: Catholic
0.40 km
White Oaks High School
Secondary: Public
3.41 km



