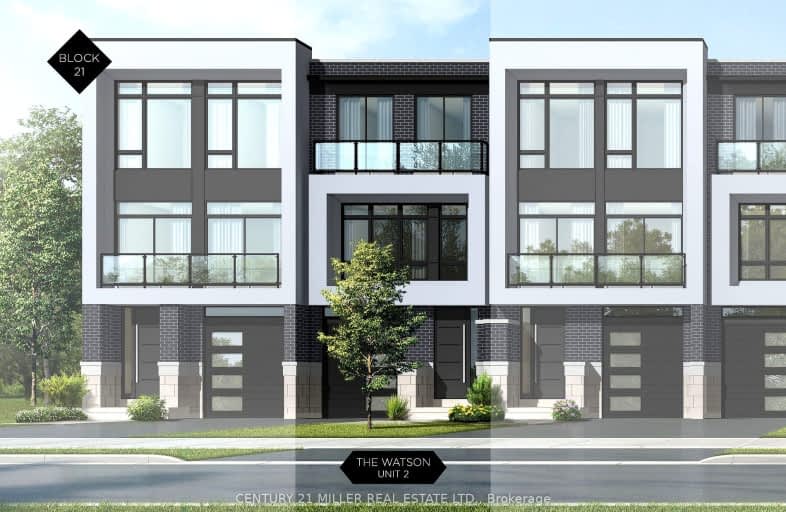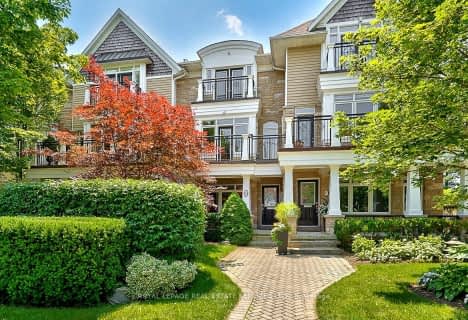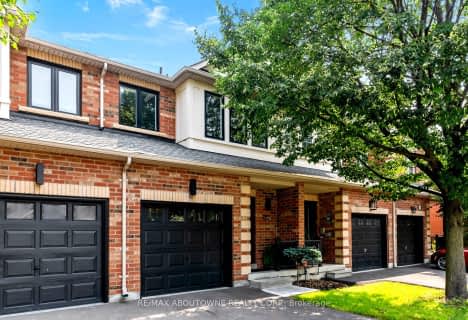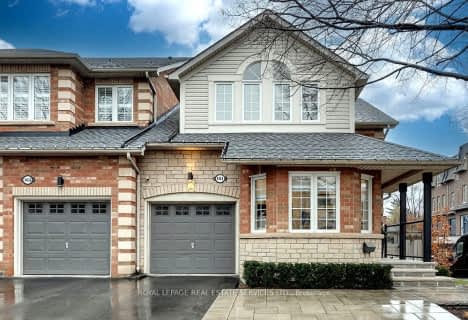Walker's Paradise
- Daily errands do not require a car.
Some Transit
- Most errands require a car.
Bikeable
- Some errands can be accomplished on bike.

Oakwood Public School
Elementary: PublicNew Central Public School
Elementary: PublicSt Vincent's Catholic School
Elementary: CatholicÉÉC Sainte-Marie-Oakville
Elementary: CatholicE J James Public School
Elementary: PublicMaple Grove Public School
Elementary: PublicÉcole secondaire Gaétan Gervais
Secondary: PublicGary Allan High School - Oakville
Secondary: PublicGary Allan High School - STEP
Secondary: PublicOakville Trafalgar High School
Secondary: PublicSt Thomas Aquinas Roman Catholic Secondary School
Secondary: CatholicWhite Oaks High School
Secondary: Public-
Dingle Park
Oakville ON 0.6km -
Post Park
Macdonald Rd & Chartwell Rd, Oakville ON 1.65km -
Coronation Park
1426 Lakeshore Rd W (at Westminster Dr.), Oakville ON L6L 1G2 5.26km
-
President's Choice Financial ATM
240 Leighland Ave, Oakville ON L6H 3H6 2.43km -
CIBC
600 Speers Rd (Fourth Line), Oakville ON L6K 2G3 3.62km -
Manulife Financial
410 River Glen Blvd, Oakville ON L6H 5X5 6.23km










