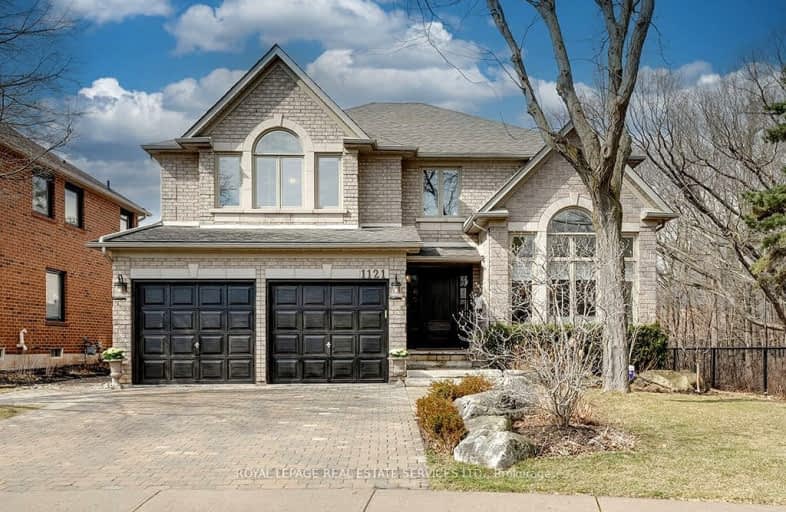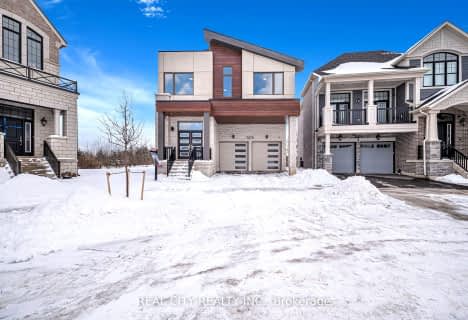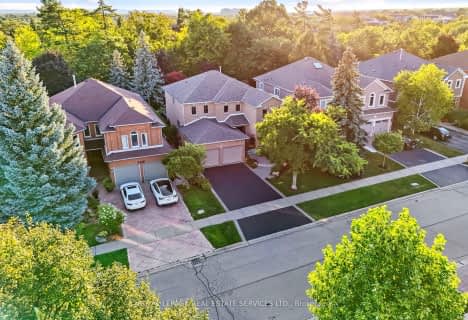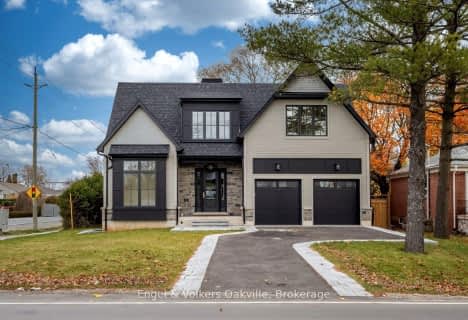Car-Dependent
- Most errands require a car.
Some Transit
- Most errands require a car.
Somewhat Bikeable
- Most errands require a car.

Our Lady of Peace School
Elementary: CatholicSt. Teresa of Calcutta Elementary School
Elementary: CatholicRiver Oaks Public School
Elementary: PublicOodenawi Public School
Elementary: PublicForest Trail Public School (Elementary)
Elementary: PublicWest Oak Public School
Elementary: PublicGary Allan High School - Oakville
Secondary: PublicGary Allan High School - STEP
Secondary: PublicAbbey Park High School
Secondary: PublicGarth Webb Secondary School
Secondary: PublicSt Ignatius of Loyola Secondary School
Secondary: CatholicHoly Trinity Catholic Secondary School
Secondary: Catholic-
Lion's Valley Park
Oakville ON 1.62km -
Heritage Way Park
Oakville ON 2.53km -
West Oak Trails Park
2.73km
-
Scotiabank
1528 Dundas St, Oakville ON L6M 4H8 1.5km -
RBC Royal Bank
2501 3rd Line (Dundas St W), Oakville ON L6M 5A9 1.73km -
TD Bank Financial Group
2993 Westoak Trails Blvd (at Bronte Rd.), Oakville ON L6M 5E4 3.58km
- 3 bath
- 4 bed
- 2500 sqft
1139 Manor Road, Oakville, Ontario • L6M 1G3 • 1007 - GA Glen Abbey
- 4 bath
- 4 bed
- 3000 sqft
1457 Postmaster Drive, Oakville, Ontario • L6M 2Z4 • 1007 - GA Glen Abbey
- 4 bath
- 4 bed
- 3500 sqft
3249 George Savage Avenue, Oakville, Ontario • L6M 4M2 • Rural Oakville
- 4 bath
- 4 bed
- 3000 sqft
418 Hidden Trail Circle, Oakville, Ontario • L6J 0N7 • 1008 - GO Glenorchy
- — bath
- — bed
- — sqft
2242 Grand Ravine Drive, Oakville, Ontario • L6H 6B1 • 1015 - RO River Oaks
- 6 bath
- 4 bed
- 3000 sqft
601 Maplehurst Avenue, Oakville, Ontario • L6L 4Y8 • 1020 - WO West
- 5 bath
- 4 bed
- 2500 sqft
2235 Hatfield Drive, Oakville, Ontario • L6M 4W4 • 1022 - WT West Oak Trails














