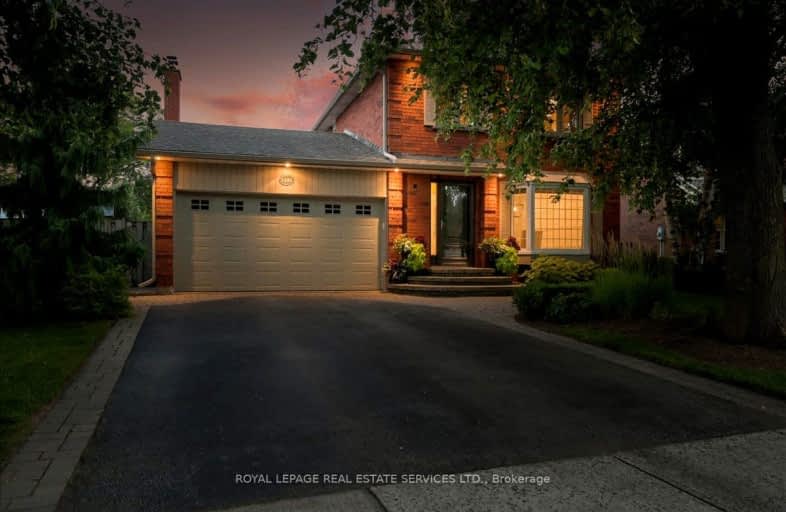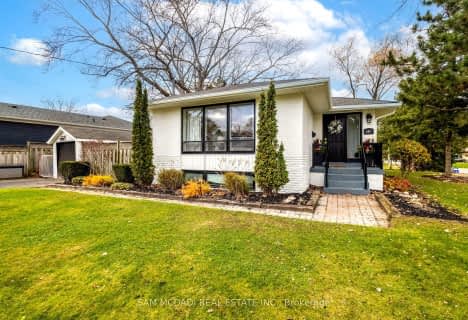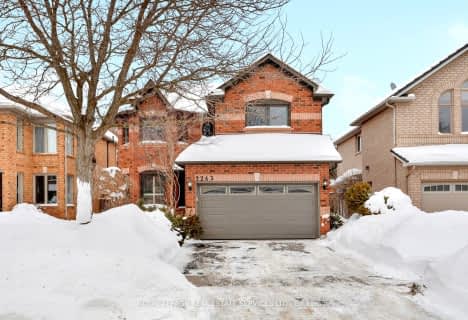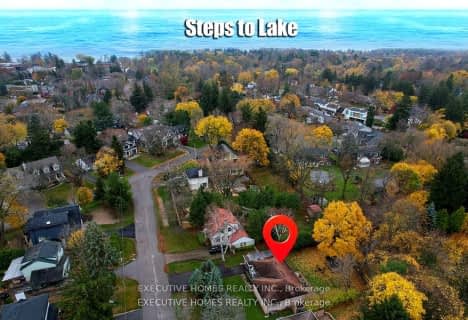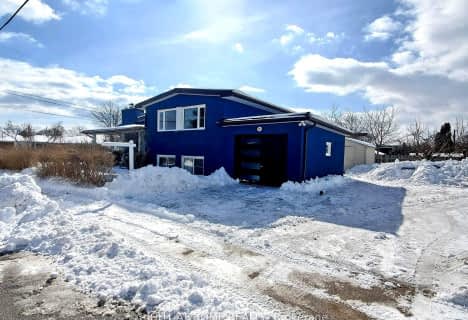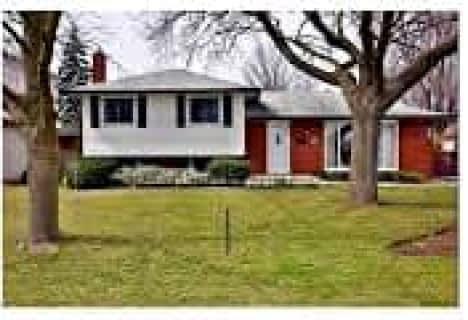Somewhat Walkable
- Some errands can be accomplished on foot.
Some Transit
- Most errands require a car.
Very Bikeable
- Most errands can be accomplished on bike.

Brookdale Public School
Elementary: PublicAbbey Lane Public School
Elementary: PublicSt Joseph's School
Elementary: CatholicSt Matthew's School
Elementary: CatholicPilgrim Wood Public School
Elementary: PublicPine Grove Public School
Elementary: PublicGary Allan High School - Oakville
Secondary: PublicGary Allan High School - STEP
Secondary: PublicAbbey Park High School
Secondary: PublicSt Ignatius of Loyola Secondary School
Secondary: CatholicThomas A Blakelock High School
Secondary: PublicWhite Oaks High School
Secondary: Public-
Chuck's Roadhouse Bar and Grill
379 Speers Road, Oakville, ON L6K 3T2 1.74km -
Less Than Level
381 Kerr Street, Oakville, ON L6K 3B9 2.77km -
The Original Six Line Pub
1500 Sixth Line, Oakville, ON L6H 2P2 3.01km
-
Personal Service Coffee
355 Wyecroft Road, Unit B, Oakville, ON L6K 2H2 1.21km -
Tim Hortons
1530 North Service Rd West, Oakville, ON L6M 4A1 1.45km -
Ola Bakery & Pastries
447 Speers Rd, Unit B, Oakville, ON L6K 3R9 1.54km
-
CrossFit Cordis
790 Redwood Square, Unit 3, Oakville, ON L6L 6N3 0.84km -
GoodLife Fitness
300 North Service Road W, Oakville, ON L6M 2S2 1.27km -
Quad West
447 Speers Road, Oakville, ON L6K 3R9 1.55km
-
Pharmasave
1500 Upper Middle Road West, Oakville, ON L6M 3G5 1.97km -
Shoppers Drug Mart
520 Kerr St, Oakville, ON L6K 3C5 2.38km -
Leon Pharmacy
340 Kerr St, Oakville, ON L6K 3B8 2.81km
-
Gino's Pizza
1131 Nottinghill Gate, Oakville, ON L6M 1K5 0.35km -
Red Chillie
1131 Nottinghill Gate, Oakville, ON L6M 1K5 0.41km -
Abbey Arms Restaurant
481 North Service Road W, Oakville, ON L6M 2V6 0.7km
-
Queenline Centre
1540 North Service Rd W, Oakville, ON L6M 4A1 1.53km -
Hopedale Mall
1515 Rebecca Street, Oakville, ON L6L 5G8 3.05km -
Oakville Place
240 Leighland Ave, Oakville, ON L6H 3H6 3.58km
-
Oleg's No Frills
1395 Abbeywood Drive, Oakville, ON L6M 3B2 1.1km -
Metro
1A-280 North Service Road W, Oakville, ON L6M 2S2 1.35km -
Healthy Planet - Oakville QEW & Dorval
210 North Service Rd W, Oakville, ON L6M 2Y2 1.84km
-
LCBO
321 Cornwall Drive, Suite C120, Oakville, ON L6J 7Z5 3.74km -
The Beer Store
1011 Upper Middle Road E, Oakville, ON L6H 4L2 5.28km -
LCBO
251 Oak Walk Dr, Oakville, ON L6H 6M3 5.26km
-
Tirecraft
1050 S Service Road W, Oakville, ON L6L 5T7 0.74km -
U-Haul
1296 S Service Rd W, Oakville, ON L6L 5T7 0.91km -
Barbecues Galore
490 Speers Road, Oakville, ON L6K 2G3 1.51km
-
Film.Ca Cinemas
171 Speers Road, Unit 25, Oakville, ON L6K 3W8 2.28km -
Cineplex Cinemas
3531 Wyecroft Road, Oakville, ON L6L 0B7 5.69km -
Five Drive-In Theatre
2332 Ninth Line, Oakville, ON L6H 7G9 7.69km
-
Oakville Public Library
1274 Rebecca Street, Oakville, ON L6L 1Z2 2.7km -
White Oaks Branch - Oakville Public Library
1070 McCraney Street E, Oakville, ON L6H 2R6 3.07km -
Oakville Public Library - Central Branch
120 Navy Street, Oakville, ON L6J 2Z4 3.73km
-
Oakville Trafalgar Memorial Hospital
3001 Hospital Gate, Oakville, ON L6M 0L8 4.18km -
Oakville Hospital
231 Oak Park Boulevard, Oakville, ON L6H 7S8 4.98km -
Abbey Medical Centre
1131 Nottinghill Gate, Suite 201, Oakville, ON L6M 1K5 0.35km
-
Oakville Water Works Park
Where Kerr Street meets the lakefront, Oakville ON 3.67km -
Donovan Bailey Park
3.95km -
Tannery Park
10 WALKER St, Oakville 3.94km
-
Scotiabank
1500 Upper Middle Rd W (3rd Line), Oakville ON L6M 3G3 1.98km -
TD Bank Financial Group
498 Dundas St W, Oakville ON L6H 6Y3 3.61km -
RBC Royal Bank
2501 3rd Line (Dundas St W), Oakville ON L6M 5A9 3.82km
- 2 bath
- 3 bed
- 1100 sqft
587 Unsworth Avenue, Oakville, Ontario • L6K 1P4 • 1020 - WO West
- 3 bath
- 3 bed
- 2000 sqft
2265 Brays Lane, Oakville, Ontario • L6M 3J5 • 1007 - GA Glen Abbey
- 3 bath
- 4 bed
- 3000 sqft
2103 Brays Lane, Oakville, Ontario • L6M 2T2 • 1007 - GA Glen Abbey
- 3 bath
- 4 bed
- 2000 sqft
2243 Vista Oak Road, Oakville, Ontario • L6M 3L8 • 1022 - WT West Oak Trails
- 3 bath
- 3 bed
- 1500 sqft
1353 Ashwood Terrace, Oakville, Ontario • L6M 4A7 • 1022 - WT West Oak Trails
