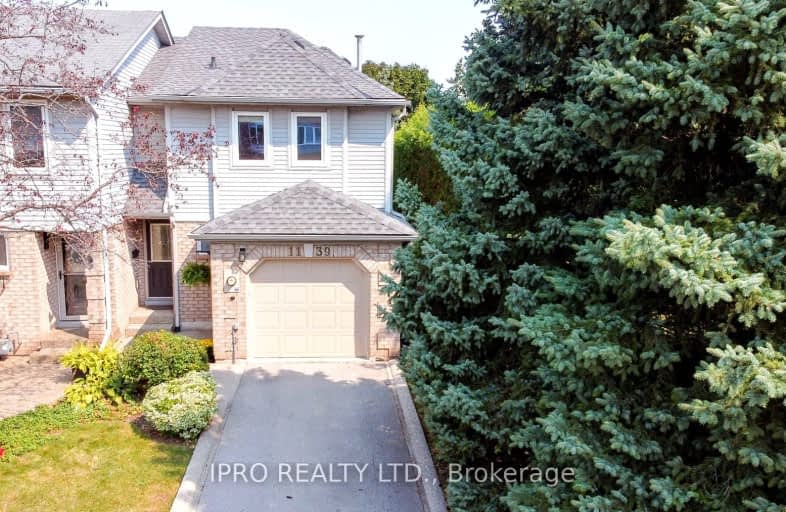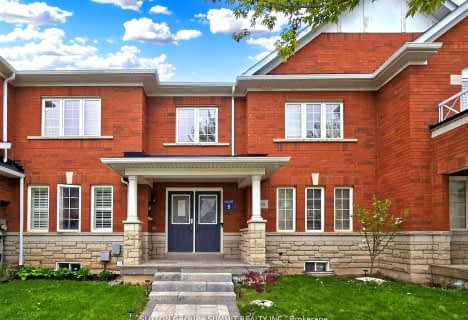Very Walkable
- Most errands can be accomplished on foot.
Some Transit
- Most errands require a car.
Very Bikeable
- Most errands can be accomplished on bike.

St Johns School
Elementary: CatholicAbbey Lane Public School
Elementary: PublicMontclair Public School
Elementary: PublicSt Matthew's School
Elementary: CatholicMunn's Public School
Elementary: PublicSunningdale Public School
Elementary: PublicÉcole secondaire Gaétan Gervais
Secondary: PublicGary Allan High School - Oakville
Secondary: PublicGary Allan High School - STEP
Secondary: PublicSt Ignatius of Loyola Secondary School
Secondary: CatholicHoly Trinity Catholic Secondary School
Secondary: CatholicWhite Oaks High School
Secondary: Public-
Trafalgar Park
Oakville ON 2.35km -
Oakville Water Works Park
Where Kerr Street meets the lakefront, Oakville ON 3.19km -
Heritage Way Park
Oakville ON 3.29km
-
TD Bank Financial Group
321 Iroquois Shore Rd, Oakville ON L6H 1M3 2.56km -
TD Canada Trust ATM
1424 Upper Middle Rd W, Oakville ON L6M 3G3 2.77km -
CIBC
197 Lakeshore Rd E, Oakville ON L6J 1H5 3.16km
- 4 bath
- 3 bed
- 1500 sqft
3027 Rivertrail Common, Oakville, Ontario • L6M 0Z1 • 1008 - GO Glenorchy
- 5 bath
- 3 bed
- 1500 sqft
504 Sixteen Mile Drive, Oakville, Ontario • L6M 0R2 • 1008 - GO Glenorchy
- 3 bath
- 3 bed
- 1100 sqft
295 Jemima Drive, Oakville, Ontario • L6M 0V4 • 1008 - GO Glenorchy
- 4 bath
- 4 bed
- 1500 sqft
252 Ellen Davidson Drive, Oakville, Ontario • L6M 0V2 • Rural Oakville
- 3 bath
- 3 bed
1132 Westview Terrace, Oakville, Ontario • L6M 3M1 • 1022 - WT West Oak Trails
- 2 bath
- 3 bed
- 1100 sqft
68 Onslow Court, Oakville, Ontario • L6H 1J2 • 1003 - CP College Park
- 3 bath
- 3 bed
- 1100 sqft
2152 Pelee Boulevard, Oakville, Ontario • L6H 4C8 • 1015 - RO River Oaks














