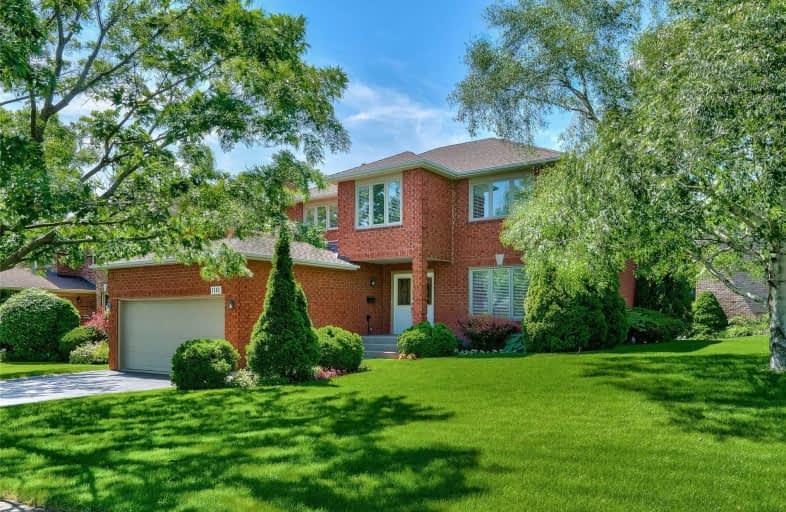Sold on Oct 09, 2019
Note: Property is not currently for sale or for rent.

-
Type: Detached
-
Style: 2-Storey
-
Size: 2000 sqft
-
Lot Size: 109.84 x 114.74 Feet
-
Age: 16-30 years
-
Taxes: $5,661 per year
-
Days on Site: 43 Days
-
Added: Oct 10, 2019 (1 month on market)
-
Updated:
-
Last Checked: 1 hour ago
-
MLS®#: W4558213
-
Listed By: Re/max aboutowne realty corp., brokerage
Family Home On Oversized Mature Treed Fenced Yard. Located In Wedgwood Creek 2 Blocks To Iroquois Ridge High School In The Heart Of Oakville. S/S Appliances In Kitchen, Hardwood Oak Flooring In Family. New Carpets On Upper Level & In The Living And Dining Room. Fin Lower Level With Family Room And Rec Space To Make Your Own! Master Bedroom Feat. Full W/I Closet & Ensuite Bath With Cultured Marble Countertop & W/I Glass Shower.W/O To Landscaped Yard
Extras
Fridge, Stove, B/I Dw, Washer, Dryer, All Existing Light Fixtures, All Existing Window Coverings,
Property Details
Facts for 1141 Ballantry Road, Oakville
Status
Days on Market: 43
Last Status: Sold
Sold Date: Oct 09, 2019
Closed Date: Nov 15, 2019
Expiry Date: Nov 30, 2019
Sold Price: $1,050,000
Unavailable Date: Oct 09, 2019
Input Date: Aug 27, 2019
Property
Status: Sale
Property Type: Detached
Style: 2-Storey
Size (sq ft): 2000
Age: 16-30
Area: Oakville
Community: Iroquois Ridge North
Availability Date: 30-60
Assessment Amount: $823,000
Assessment Year: 2016
Inside
Bedrooms: 4
Bathrooms: 3
Kitchens: 1
Rooms: 15
Den/Family Room: Yes
Air Conditioning: Central Air
Fireplace: Yes
Laundry Level: Lower
Central Vacuum: Y
Washrooms: 3
Building
Basement: Part Fin
Heat Type: Forced Air
Heat Source: Gas
Exterior: Brick
Water Supply: Municipal
Special Designation: Unknown
Parking
Driveway: Pvt Double
Garage Spaces: 2
Garage Type: Attached
Covered Parking Spaces: 2
Total Parking Spaces: 4
Fees
Tax Year: 2019
Tax Legal Description: Pcl 72-1, Sec 20M390 ; Lt 72, Pl 20M390 , S/T H405
Taxes: $5,661
Land
Cross Street: 8th Line , Glenbrook
Municipality District: Oakville
Fronting On: South
Parcel Number: 249040054
Pool: None
Sewer: Sewers
Lot Depth: 114.74 Feet
Lot Frontage: 109.84 Feet
Additional Media
- Virtual Tour: http://vt.virtualviewing.ca/1e1c6f1f/nb/
Rooms
Room details for 1141 Ballantry Road, Oakville
| Type | Dimensions | Description |
|---|---|---|
| Kitchen Main | 2.44 x 3.33 | Backsplash, Tile Floor, Stainless Steel Appl |
| Breakfast Main | 2.92 x 3.33 | Tile Floor, Pantry, W/O To Yard |
| Family Main | 3.58 x 6.50 | Hardwood Floor, Fireplace, Window |
| Living Main | 3.40 x 4.57 | Crown Moulding, Window, Combined W/Dining |
| Dining Main | 3.40 x 3.66 | Crown Moulding, Window, O/Looks Backyard |
| Bathroom Main | - | 2 Pc Bath |
| Master 2nd | 4.44 x 5.66 | 3 Pc Ensuite, W/I Closet, Window |
| 2nd Br 2nd | 3.38 x 3.68 | Window |
| 3rd Br 2nd | 3.38 x 3.66 | Window |
| 4th Br 2nd | 2.72 x 3.99 | Window |
| Bathroom 2nd | - | 4 Pc Bath, Window |
| Family Bsmt | 3.38 x 4.14 | Concrete Floor |
| XXXXXXXX | XXX XX, XXXX |
XXXX XXX XXXX |
$X,XXX,XXX |
| XXX XX, XXXX |
XXXXXX XXX XXXX |
$X,XXX,XXX | |
| XXXXXXXX | XXX XX, XXXX |
XXXXXXX XXX XXXX |
|
| XXX XX, XXXX |
XXXXXX XXX XXXX |
$X,XXX,XXX | |
| XXXXXXXX | XXX XX, XXXX |
XXXXXXX XXX XXXX |
|
| XXX XX, XXXX |
XXXXXX XXX XXXX |
$X,XXX,XXX |
| XXXXXXXX XXXX | XXX XX, XXXX | $1,050,000 XXX XXXX |
| XXXXXXXX XXXXXX | XXX XX, XXXX | $1,098,000 XXX XXXX |
| XXXXXXXX XXXXXXX | XXX XX, XXXX | XXX XXXX |
| XXXXXXXX XXXXXX | XXX XX, XXXX | $1,149,900 XXX XXXX |
| XXXXXXXX XXXXXXX | XXX XX, XXXX | XXX XXXX |
| XXXXXXXX XXXXXX | XXX XX, XXXX | $1,199,900 XXX XXXX |

Holy Family School
Elementary: CatholicSheridan Public School
Elementary: PublicFalgarwood Public School
Elementary: PublicPost's Corners Public School
Elementary: PublicSt Marguerite d'Youville Elementary School
Elementary: CatholicJoshua Creek Public School
Elementary: PublicÉcole secondaire Gaétan Gervais
Secondary: PublicGary Allan High School - Oakville
Secondary: PublicGary Allan High School - STEP
Secondary: PublicHoly Trinity Catholic Secondary School
Secondary: CatholicIroquois Ridge High School
Secondary: PublicWhite Oaks High School
Secondary: Public- 3 bath
- 4 bed
- 2000 sqft
3067 Max Khan Boulevard, Oakville, Ontario • L6H 7H5 • Rural Oakville
- 4 bath
- 4 bed
1261 Jezero Crescent, Oakville, Ontario • L6H 0B5 • Iroquois Ridge North




