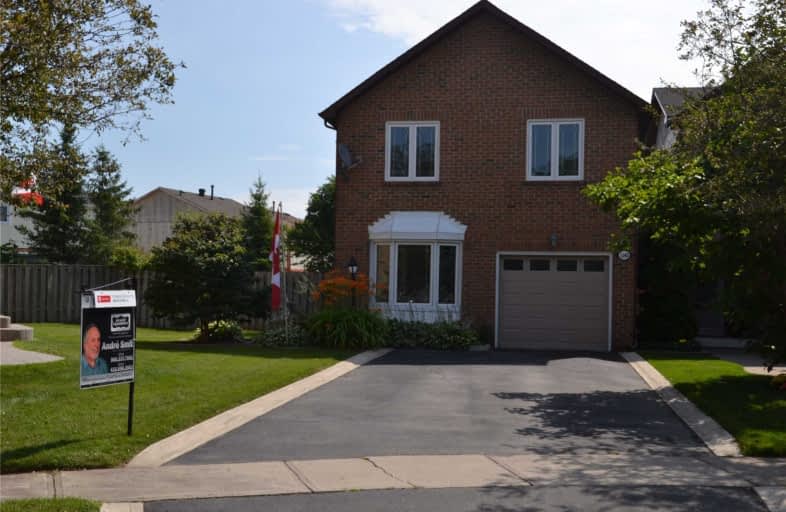Sold on Aug 12, 2019
Note: Property is not currently for sale or for rent.

-
Type: Link
-
Style: 2-Storey
-
Size: 1500 sqft
-
Lot Size: 22.87 x 114.99 Feet
-
Age: 31-50 years
-
Taxes: $4,726 per year
-
Days on Site: 25 Days
-
Added: Sep 07, 2019 (3 weeks on market)
-
Updated:
-
Last Checked: 1 hour ago
-
MLS®#: W4524151
-
Listed By: Realty executives plus ltd, brokerage
Much Loved And Well Cared For, Sun Filled, 3 Bedroom, 2.5 Bathroom, Family Link Home, (Attached At Basement), With Eat In Kitchen With Sliding Door To Huge 330 Sq.Ft. Wooden Deck, And Large Pool Size, Pie Shaped Lot, Backing On To Green Space, Dining Room With Large Bay Window, Living Room And Separate Family Room, Parking For 5 Cars, Finished Basement With Recreation Room, Store Room, Workshop And Spiral Staircases, In Sought After Glen Abbey.
Extras
Stove, Fridge, Dishwasher, Built-In Microwave, Washer, Dryer, Hwt, All Light Fittings, All Window Coverings, 2 X Gdos, Shelving In Garage, Shelving In Workshop. Exclusion - Metal Sun Sculpture On Garden Wall.
Property Details
Facts for 1143 Potters Wheel Crescent, Oakville
Status
Days on Market: 25
Last Status: Sold
Sold Date: Aug 12, 2019
Closed Date: Oct 11, 2019
Expiry Date: Dec 06, 2019
Sold Price: $780,000
Unavailable Date: Aug 12, 2019
Input Date: Jul 20, 2019
Property
Status: Sale
Property Type: Link
Style: 2-Storey
Size (sq ft): 1500
Age: 31-50
Area: Oakville
Community: Glen Abbey
Availability Date: Flexible
Assessment Amount: $692,000
Assessment Year: 2016
Inside
Bedrooms: 3
Bathrooms: 3
Kitchens: 1
Rooms: 7
Den/Family Room: Yes
Air Conditioning: Central Air
Fireplace: No
Laundry Level: Lower
Central Vacuum: N
Washrooms: 3
Building
Basement: Finished
Heat Type: Forced Air
Heat Source: Gas
Exterior: Alum Siding
Exterior: Brick
UFFI: No
Water Supply: Municipal
Special Designation: Unknown
Parking
Driveway: Front Yard
Garage Spaces: 1
Garage Type: Built-In
Covered Parking Spaces: 4
Total Parking Spaces: 5
Fees
Tax Year: 2019
Tax Legal Description: Pcl Block 89-4,Sec20M279,Ptblk89, Pl20M279, Part 6
Taxes: $4,726
Highlights
Feature: Fenced Yard
Feature: Grnbelt/Conserv
Feature: Level
Feature: Park
Feature: Place Of Worship
Feature: School
Land
Cross Street: Pilgrim's Way
Municipality District: Oakville
Fronting On: South
Parcel Number: 248660464
Pool: None
Sewer: Sewers
Lot Depth: 114.99 Feet
Lot Frontage: 22.87 Feet
Lot Irregularities: Pie Shaped
Acres: < .50
Zoning: Residential
Additional Media
- Virtual Tour: https://video214.com/play/NedsPJ7drvGQxFGIsJj3JQ/s/dark
Rooms
Room details for 1143 Potters Wheel Crescent, Oakville
| Type | Dimensions | Description |
|---|---|---|
| Kitchen Main | 2.26 x 6.32 | Double Sink, Eat-In Kitchen, Sliding Doors |
| Dining Main | 3.48 x 3.51 | Bay Window, Hardwood Floor |
| Living Main | 3.48 x 5.18 | Hardwood Floor |
| Powder Rm Main | - | Hardwood Floor, 2 Pc Bath |
| Family Main | 3.15 x 4.24 | Hardwood Floor, Bay Window |
| 3rd Br 2nd | 3.30 x 3.45 | Broadloom, B/I Closet |
| 2nd Br 2nd | 3.00 x 4.55 | Broadloom, Wainscoting, B/I Closet |
| Master 2nd | 5.69 x 5.94 | Broadloom, His/Hers Closets, Ensuite Bath |
| Bathroom 2nd | - | 3 Pc Bath, Ceramic Floor |
| Bathroom 2nd | - | 4 Pc Ensuite, Ceramic Floor |
| Rec Bsmt | 3.23 x 6.30 | Broadloom |
| Workshop Bsmt | 2.84 x 6.10 | Concrete Floor |
| XXXXXXXX | XXX XX, XXXX |
XXXX XXX XXXX |
$XXX,XXX |
| XXX XX, XXXX |
XXXXXX XXX XXXX |
$XXX,XXX | |
| XXXXXXXX | XXX XX, XXXX |
XXXXXXX XXX XXXX |
|
| XXX XX, XXXX |
XXXXXX XXX XXXX |
$XXX,XXX |
| XXXXXXXX XXXX | XXX XX, XXXX | $780,000 XXX XXXX |
| XXXXXXXX XXXXXX | XXX XX, XXXX | $819,000 XXX XXXX |
| XXXXXXXX XXXXXXX | XXX XX, XXXX | XXX XXXX |
| XXXXXXXX XXXXXX | XXX XX, XXXX | $819,000 XXX XXXX |

Brookdale Public School
Elementary: PublicAbbey Lane Public School
Elementary: PublicSt Joseph's School
Elementary: CatholicSt Matthew's School
Elementary: CatholicSt Bernadette Separate School
Elementary: CatholicPilgrim Wood Public School
Elementary: PublicGary Allan High School - Oakville
Secondary: PublicGary Allan High School - STEP
Secondary: PublicAbbey Park High School
Secondary: PublicSt Ignatius of Loyola Secondary School
Secondary: CatholicThomas A Blakelock High School
Secondary: PublicWhite Oaks High School
Secondary: Public- 1 bath
- 3 bed
55 Stewart Street, Oakville, Ontario • L6K 1X6 • Old Oakville
- 2 bath
- 3 bed
13 Orsett Street, Oakville, Ontario • L6H 2N8 • College Park




