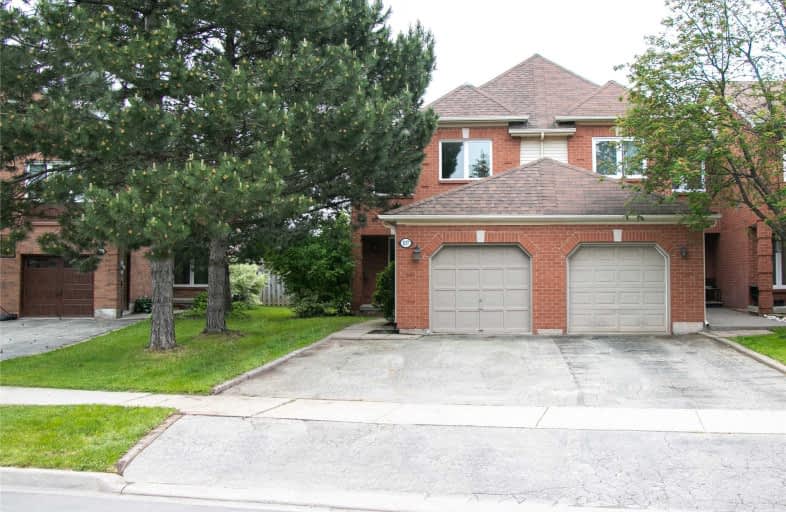Sold on Jun 21, 2019
Note: Property is not currently for sale or for rent.

-
Type: Att/Row/Twnhouse
-
Style: 2-Storey
-
Size: 1500 sqft
-
Lot Size: 30.18 x 121.52 Feet
-
Age: 16-30 years
-
Taxes: $3,783 per year
-
Days on Site: 7 Days
-
Added: Sep 07, 2019 (1 week on market)
-
Updated:
-
Last Checked: 55 minutes ago
-
MLS®#: W4485767
-
Listed By: Re/max garden city realty inc., brokerage
Well Maintained End Unit Freehold Townhouse In Sought After Glen Abbey Neighbourhood. Bright And Spacious 4 Bedroom Home Boasting Both Formal Living & Dining Rms As Well As Family Rm & Dinette. Granite Counters And Hardwood Floors Throughout The Main Floor. Oversized Master Bedroom With An Ensuite Bath With Her & His Closets. Freshly Painted Throughout And New Carpet On The Upper Level. Roof 2015, Furnace & A/C 2018. Located Near Top Ranked Schools And
Extras
Walking Distance To Shopping, Restaurants And Much More. Come And See This Well Kept Home Today!
Property Details
Facts for 1157 Lindsay Drive, Oakville
Status
Days on Market: 7
Last Status: Sold
Sold Date: Jun 21, 2019
Closed Date: Aug 16, 2019
Expiry Date: Oct 14, 2019
Sold Price: $791,000
Unavailable Date: Jun 21, 2019
Input Date: Jun 14, 2019
Property
Status: Sale
Property Type: Att/Row/Twnhouse
Style: 2-Storey
Size (sq ft): 1500
Age: 16-30
Area: Oakville
Community: Glen Abbey
Availability Date: Flexible
Inside
Bedrooms: 4
Bathrooms: 3
Kitchens: 1
Rooms: 13
Den/Family Room: Yes
Air Conditioning: Central Air
Fireplace: Yes
Laundry Level: Lower
Washrooms: 3
Building
Basement: Unfinished
Heat Type: Forced Air
Heat Source: Gas
Exterior: Brick
UFFI: No
Water Supply: Municipal
Special Designation: Unknown
Parking
Driveway: Pvt Double
Garage Spaces: 1
Garage Type: Attached
Covered Parking Spaces: 3
Total Parking Spaces: 4
Fees
Tax Year: 2018
Tax Legal Description: Pcl Block 51-5, Sec 20M478 ; Pt Blk 51, Pl 20M478
Taxes: $3,783
Highlights
Feature: Fenced Yard
Feature: Golf
Feature: Hospital
Feature: Park
Feature: Public Transit
Feature: School
Land
Cross Street: Dorval & Qew
Municipality District: Oakville
Fronting On: East
Parcel Number: 248290083
Pool: None
Sewer: Sewers
Lot Depth: 121.52 Feet
Lot Frontage: 30.18 Feet
Acres: < .50
Rooms
Room details for 1157 Lindsay Drive, Oakville
| Type | Dimensions | Description |
|---|---|---|
| Foyer Main | 1.90 x 2.36 | Marble Floor |
| Living Main | 3.30 x 4.24 | Large Window, Hardwood Floor |
| Dining Main | 3.05 x 3.05 | Hardwood Floor |
| Kitchen Main | 2.72 x 2.84 | Granite Counter, Marble Floor, Eat-In Kitchen |
| Breakfast Main | 2.90 x 3.02 | W/O To Yard, Hardwood Floor |
| Family Main | 2.97 x 4.80 | Fireplace, Hardwood Floor, Large Window |
| Master 2nd | 3.35 x 8.59 | Ensuite Bath, His/Hers Closets, Large Closet |
| Bathroom 2nd | 1.83 x 2.27 | 3 Pc Ensuite |
| 2nd Br 2nd | 2.74 x 5.23 | |
| 3rd Br 2nd | 3.15 x 3.89 | |
| 4th Br 2nd | 2.44 x 3.07 | |
| Bathroom 2nd | 1.90 x 2.31 | 4 Pc Bath |
| XXXXXXXX | XXX XX, XXXX |
XXXX XXX XXXX |
$XXX,XXX |
| XXX XX, XXXX |
XXXXXX XXX XXXX |
$XXX,XXX |
| XXXXXXXX XXXX | XXX XX, XXXX | $791,000 XXX XXXX |
| XXXXXXXX XXXXXX | XXX XX, XXXX | $749,900 XXX XXXX |

St Johns School
Elementary: CatholicAbbey Lane Public School
Elementary: PublicMontclair Public School
Elementary: PublicSt Matthew's School
Elementary: CatholicMunn's Public School
Elementary: PublicSunningdale Public School
Elementary: PublicÉcole secondaire Gaétan Gervais
Secondary: PublicGary Allan High School - Oakville
Secondary: PublicGary Allan High School - STEP
Secondary: PublicSt Ignatius of Loyola Secondary School
Secondary: CatholicSt Thomas Aquinas Roman Catholic Secondary School
Secondary: CatholicWhite Oaks High School
Secondary: Public

