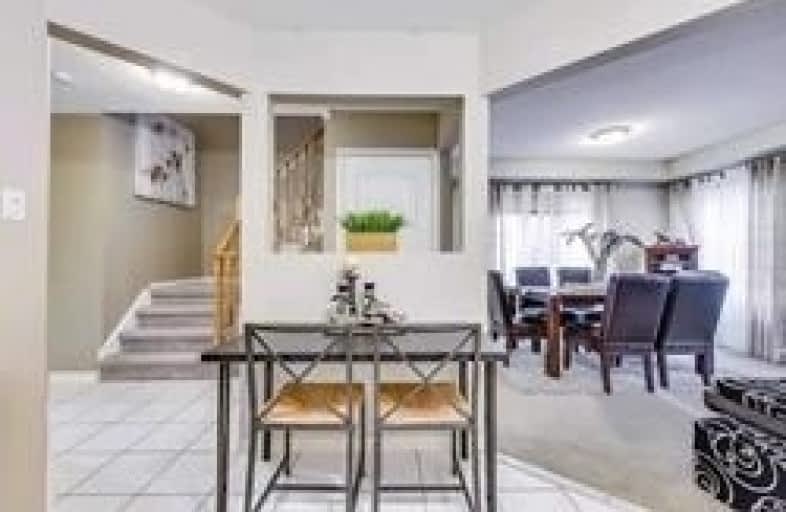Sold on Jul 30, 2019
Note: Property is not currently for sale or for rent.

-
Type: Att/Row/Twnhouse
-
Style: 2-Storey
-
Lot Size: 24.28 x 100.07 Feet
-
Age: 16-30 years
-
Taxes: $3,163 per year
-
Days on Site: 5 Days
-
Added: Sep 07, 2019 (5 days on market)
-
Updated:
-
Last Checked: 3 hours ago
-
MLS®#: W4528488
-
Listed By: Homecomfort realty inc., brokerage
End-Unit Freehold Townhome Like Semi Nestled On A Quiet, Family-Friendly Street In Sought-After West Oak Trails! This Home Was Originally A 3 Bedroom, Converted Into 2 Spacious Bedrooms, Both With Full Ensuite Bathrooms! Could Easily Be Converted Back To A 3 Bedroom Home If Desired. Finished Basement Boasts A Spacious Rec Room With Wet Bar And Loads Of Pot Lights! Large Backyard, Interlock Walkways, Newer Roof (2013) And More!
Extras
All Appliance Incuding Fridge,Stove,Washer,Dryer,All Electrical Light Fixture,Cac,Gas Furnace,Hot Water Tank(Owned).
Property Details
Facts for 1158 Treetop Terrace, Oakville
Status
Days on Market: 5
Last Status: Sold
Sold Date: Jul 30, 2019
Closed Date: Oct 01, 2019
Expiry Date: Oct 31, 2019
Sold Price: $672,800
Unavailable Date: Jul 30, 2019
Input Date: Jul 25, 2019
Prior LSC: Sold
Property
Status: Sale
Property Type: Att/Row/Twnhouse
Style: 2-Storey
Age: 16-30
Area: Oakville
Community: West Oak Trails
Availability Date: 60-90Days/Tba
Inside
Bedrooms: 2
Bathrooms: 3
Kitchens: 1
Rooms: 5
Den/Family Room: No
Air Conditioning: Central Air
Fireplace: No
Laundry Level: Lower
Washrooms: 3
Building
Basement: Finished
Heat Type: Forced Air
Heat Source: Gas
Exterior: Brick
Exterior: Wood
Water Supply: Municipal
Special Designation: Unknown
Parking
Driveway: Private
Garage Spaces: 1
Garage Type: Attached
Covered Parking Spaces: 1
Total Parking Spaces: 2
Fees
Tax Year: 2018
Tax Legal Description: Plan 20M611, Pt Blk 5, Pts 10, 11 & 12
Taxes: $3,163
Highlights
Feature: Hospital
Feature: Level
Feature: Park
Feature: Public Transit
Feature: Rec Centre
Feature: School
Land
Cross Street: Westoak Trail Blvd/T
Municipality District: Oakville
Fronting On: West
Pool: None
Sewer: Sewers
Lot Depth: 100.07 Feet
Lot Frontage: 24.28 Feet
Acres: < .50
Zoning: Residential
Rooms
Room details for 1158 Treetop Terrace, Oakville
| Type | Dimensions | Description |
|---|---|---|
| Living Main | 3.93 x 4.19 | |
| Dining Main | 3.60 x 3.55 | |
| Kitchen Main | 3.00 x 3.83 | |
| Master 2nd | 4.77 x 4.06 | |
| 2nd Br 2nd | 3.83 x 5.63 | |
| Rec Bsmt | - | |
| Laundry Bsmt | - |
| XXXXXXXX | XXX XX, XXXX |
XXXX XXX XXXX |
$XXX,XXX |
| XXX XX, XXXX |
XXXXXX XXX XXXX |
$XXX,XXX | |
| XXXXXXXX | XXX XX, XXXX |
XXXXXXX XXX XXXX |
|
| XXX XX, XXXX |
XXXXXX XXX XXXX |
$XXX,XXX |
| XXXXXXXX XXXX | XXX XX, XXXX | $672,800 XXX XXXX |
| XXXXXXXX XXXXXX | XXX XX, XXXX | $678,000 XXX XXXX |
| XXXXXXXX XXXXXXX | XXX XX, XXXX | XXX XXXX |
| XXXXXXXX XXXXXX | XXX XX, XXXX | $678,000 XXX XXXX |

Our Lady of Peace School
Elementary: CatholicSt. Teresa of Calcutta Elementary School
Elementary: CatholicRiver Oaks Public School
Elementary: PublicPilgrim Wood Public School
Elementary: PublicForest Trail Public School (Elementary)
Elementary: PublicWest Oak Public School
Elementary: PublicGary Allan High School - Oakville
Secondary: PublicGary Allan High School - STEP
Secondary: PublicAbbey Park High School
Secondary: PublicGarth Webb Secondary School
Secondary: PublicSt Ignatius of Loyola Secondary School
Secondary: CatholicHoly Trinity Catholic Secondary School
Secondary: Catholic- 2 bath
- 3 bed
- 1500 sqft
35-41 Nadia Place, Oakville, Ontario • L6H 1K1 • 1003 - CP College Park



