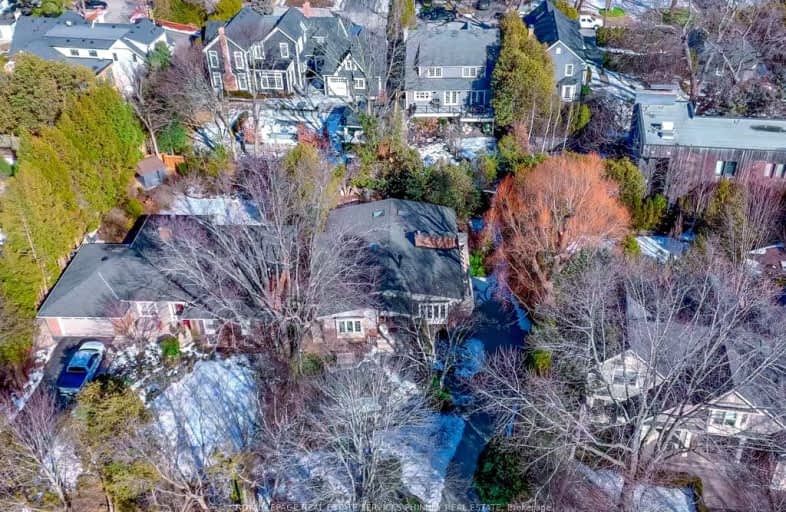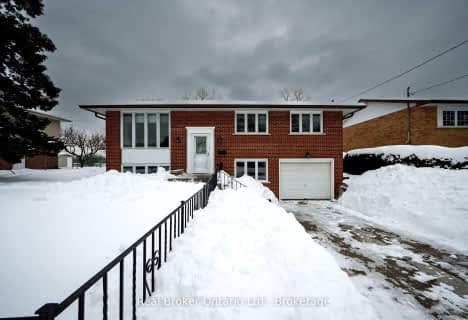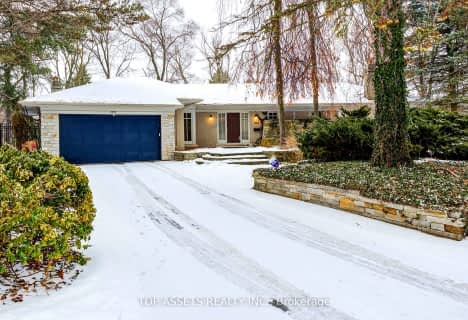Very Walkable
- Most errands can be accomplished on foot.
Some Transit
- Most errands require a car.
Bikeable
- Some errands can be accomplished on bike.

Oakwood Public School
Elementary: PublicNew Central Public School
Elementary: PublicSt Vincent's Catholic School
Elementary: CatholicÉÉC Sainte-Marie-Oakville
Elementary: CatholicE J James Public School
Elementary: PublicMaple Grove Public School
Elementary: PublicÉcole secondaire Gaétan Gervais
Secondary: PublicGary Allan High School - Oakville
Secondary: PublicGary Allan High School - STEP
Secondary: PublicOakville Trafalgar High School
Secondary: PublicSt Thomas Aquinas Roman Catholic Secondary School
Secondary: CatholicWhite Oaks High School
Secondary: Public-
Dingle Park
Oakville ON 0.74km -
Lakeside Park
2 Navy St (at Front St.), Oakville ON L6J 2Y5 1.02km -
Tannery Park
10 WALKER St, Oakville ON 1.31km
-
TD Bank Financial Group
2325 Trafalgar Rd (at Rosegate Way), Oakville ON L6H 6N9 5.29km -
CIBC
271 Hays Blvd, Oakville ON L6H 6Z3 5.75km -
CIBC
1500 Upper Middle Rd W, Oakville ON L6M 3G3 6.38km
- 4 bath
- 3 bed
- 2500 sqft
223 Trelawn Avenue, Oakville, Ontario • L6J 4R3 • 1011 - MO Morrison
- 5 bath
- 4 bed
- 3500 sqft
384 Rebecca Street, Oakville, Ontario • L6K 1K6 • 1017 - SW Southwest
- 6 bath
- 4 bed
396 River Side Drive, Oakville, Ontario • L6K 3N7 • 1013 - OO Old Oakville
- 3 bath
- 4 bed
- 3000 sqft
2150 Elmhurst Avenue, Oakville, Ontario • L6J 5G2 • 1013 - OO Old Oakville
- 5 bath
- 4 bed
- 3500 sqft
574 Stephens Crescent West, Oakville, Ontario • L6K 1Y3 • Bronte East




















