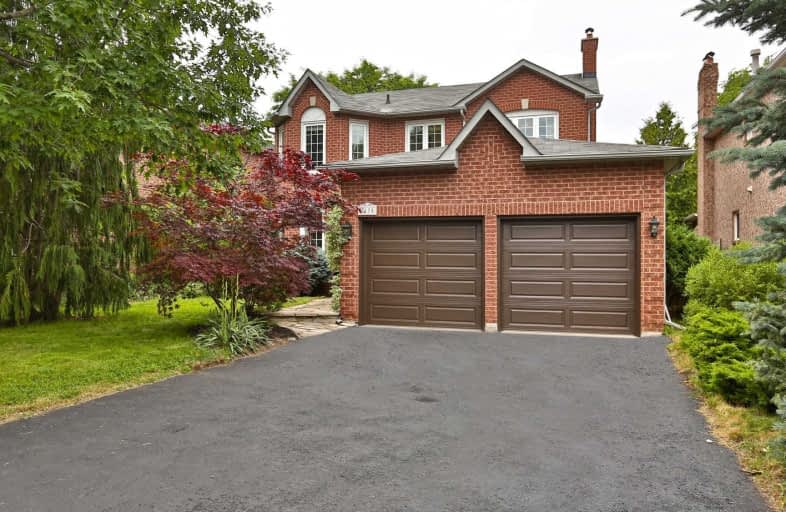Sold on Jul 16, 2019
Note: Property is not currently for sale or for rent.

-
Type: Detached
-
Style: 2-Storey
-
Size: 2000 sqft
-
Lot Size: 46.26 x 105.28 Feet
-
Age: 16-30 years
-
Taxes: $5,973 per year
-
Days on Site: 12 Days
-
Added: Sep 07, 2019 (1 week on market)
-
Updated:
-
Last Checked: 2 hours ago
-
MLS®#: W4506949
-
Listed By: Royal lepage real estate services ltd., brokerage
4 Bedroom, 3+1 Washroom Home. Approx. 3000 Square Feet Of Living Space, Fully Finished. Hwood Floors Through Main, Newer Eat-In Kitchen, Feat. Quartz Ctops, Newer Backsplash & Ss Appliances + Walkout Backyard W Large Deck. Formal Living Room/Dining Room Combined & Open Concept Family Room W Gas Fireplace. Main Floor Laundry, Inside Entry To Dble Car Garage. 4 Large Beds With Two 4Pc Baths. Master W Spalike Ensuite. Finished Basement Has A Rec Area & 2Pc Bath.
Extras
Inclusion Fridge, Stove, Dishwasher, Washer & Dryer, All Window Coverings, Electrical Light Fixtures, Alarm System To Be Assumed, Water Filtration System
Property Details
Facts for 1175 Gable Drive, Oakville
Status
Days on Market: 12
Last Status: Sold
Sold Date: Jul 16, 2019
Closed Date: Sep 27, 2019
Expiry Date: Dec 04, 2019
Sold Price: $1,149,000
Unavailable Date: Jul 16, 2019
Input Date: Jul 04, 2019
Property
Status: Sale
Property Type: Detached
Style: 2-Storey
Size (sq ft): 2000
Age: 16-30
Area: Oakville
Community: Clearview
Availability Date: Early Sept.
Inside
Bedrooms: 4
Bathrooms: 4
Kitchens: 1
Rooms: 12
Den/Family Room: Yes
Air Conditioning: Central Air
Fireplace: Yes
Washrooms: 4
Building
Basement: Finished
Heat Type: Forced Air
Heat Source: Gas
Exterior: Brick
Water Supply: Municipal
Special Designation: Unknown
Parking
Driveway: Pvt Double
Garage Spaces: 2
Garage Type: Attached
Covered Parking Spaces: 2
Total Parking Spaces: 4
Fees
Tax Year: 2019
Tax Legal Description: Pcl 52-1, Sec 20M529 ; Lt 52, Pl 20M529; Oakville
Taxes: $5,973
Land
Cross Street: Ford/Sheridan Garden
Municipality District: Oakville
Fronting On: East
Parcel Number: 248930120
Pool: None
Sewer: Sewers
Lot Depth: 105.28 Feet
Lot Frontage: 46.26 Feet
Acres: < .50
Zoning: R5
Additional Media
- Virtual Tour: https://bit.ly/2KThVbL
Rooms
Room details for 1175 Gable Drive, Oakville
| Type | Dimensions | Description |
|---|---|---|
| Family Main | 4.17 x 4.70 | Hardwood Floor, Gas Fireplace |
| Living Main | 3.10 x 7.57 | Hardwood Floor |
| Kitchen Main | 2.77 x 2.90 | Hardwood Floor, Quartz Counter |
| Breakfast Main | 3.17 x 4.17 | Hardwood Floor |
| Laundry Main | 1.78 x 2.67 | |
| Master 2nd | 4.17 x 6.15 | W/I Closet |
| 2nd Br 2nd | 3.15 x 3.33 | |
| 3rd Br 2nd | 3.10 x 3.33 | |
| 4th Br 2nd | 3.15 x 3.56 | |
| Rec Bsmt | 4.78 x 6.91 |
| XXXXXXXX | XXX XX, XXXX |
XXXX XXX XXXX |
$X,XXX,XXX |
| XXX XX, XXXX |
XXXXXX XXX XXXX |
$X,XXX,XXX |
| XXXXXXXX XXXX | XXX XX, XXXX | $1,149,000 XXX XXXX |
| XXXXXXXX XXXXXX | XXX XX, XXXX | $1,189,000 XXX XXXX |

Hillside Public School Public School
Elementary: PublicSt Helen Separate School
Elementary: CatholicSt Luke Elementary School
Elementary: CatholicE J James Public School
Elementary: PublicMaple Grove Public School
Elementary: PublicJames W. Hill Public School
Elementary: PublicÉcole secondaire Gaétan Gervais
Secondary: PublicErindale Secondary School
Secondary: PublicClarkson Secondary School
Secondary: PublicIona Secondary School
Secondary: CatholicOakville Trafalgar High School
Secondary: PublicIroquois Ridge High School
Secondary: Public- 3 bath
- 4 bed
- 1500 sqft
1888 Silverberry Crescent, Mississauga, Ontario • L5J 1C9 • Clarkson



