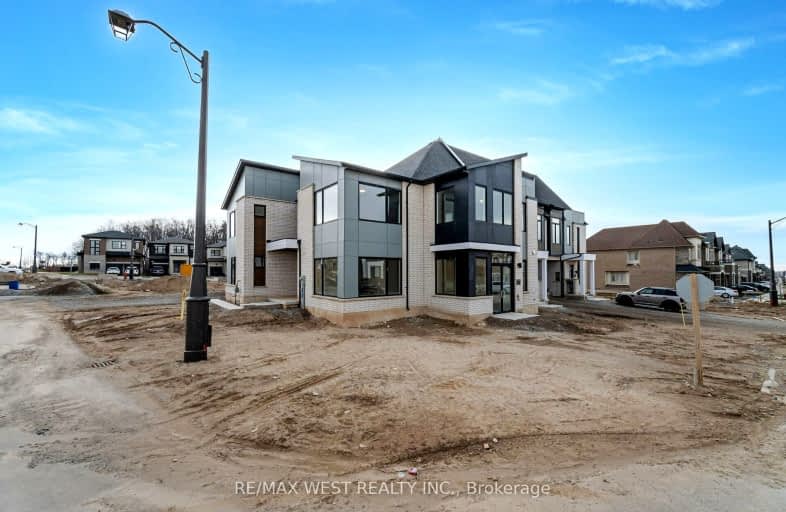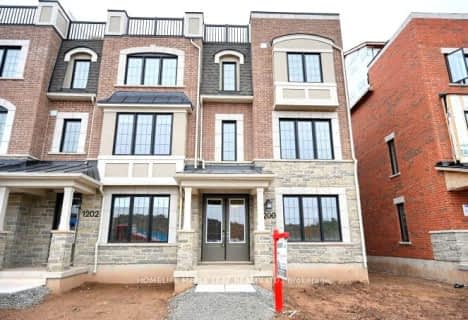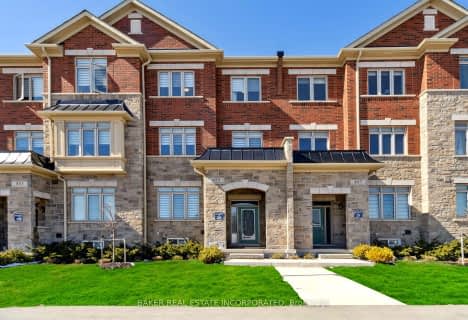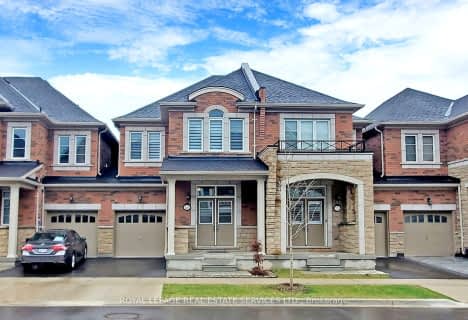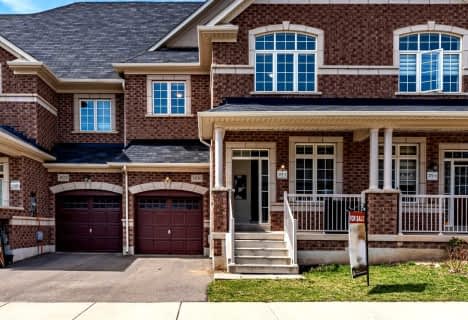Car-Dependent
- Almost all errands require a car.
Some Transit
- Most errands require a car.
Somewhat Bikeable
- Most errands require a car.

St. Gregory the Great (Elementary)
Elementary: CatholicOur Lady of Peace School
Elementary: CatholicRiver Oaks Public School
Elementary: PublicPost's Corners Public School
Elementary: PublicOodenawi Public School
Elementary: PublicSt Andrew Catholic School
Elementary: CatholicGary Allan High School - Oakville
Secondary: PublicGary Allan High School - STEP
Secondary: PublicLoyola Catholic Secondary School
Secondary: CatholicSt Ignatius of Loyola Secondary School
Secondary: CatholicHoly Trinity Catholic Secondary School
Secondary: CatholicIroquois Ridge High School
Secondary: Public-
Lion's Valley Park
Oakville ON 3.81km -
O'Connor park
Bala Dr, Mississauga ON 6.63km -
Churchill Meadows Community Common
3675 Thomas St, Mississauga ON 6.98km
-
RBC Royal Bank
2501 3rd Line (Dundas St W), Oakville ON L6M 5A9 4.97km -
CIBC
3125 Dundas St W, Mississauga ON L5L 3R8 5.45km -
TD Bank Financial Group
2955 Eglinton Ave W (Eglington Rd), Mississauga ON L5M 6J3 6.63km
