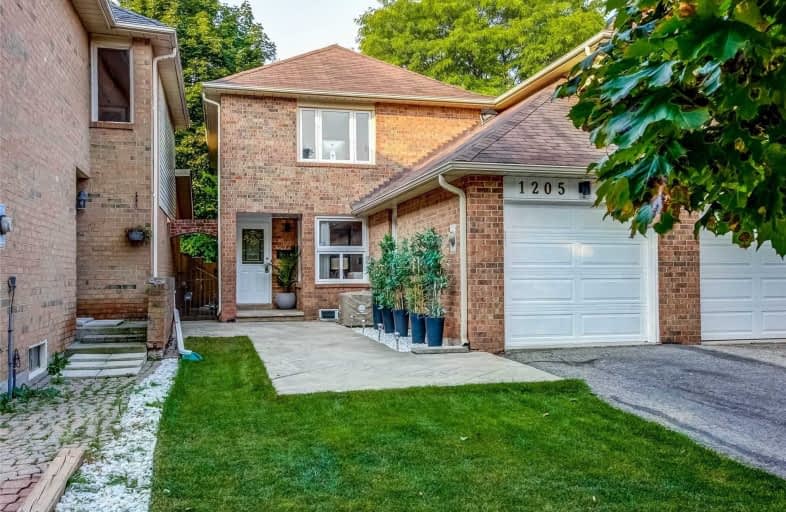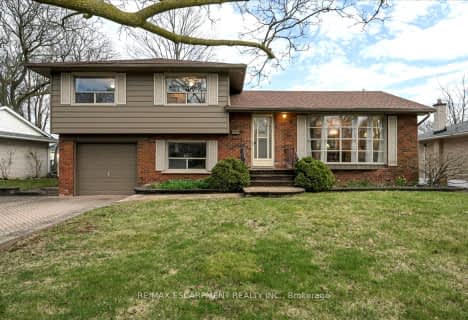
Brookdale Public School
Elementary: Public
1.78 km
Abbey Lane Public School
Elementary: Public
1.30 km
St Matthew's School
Elementary: Catholic
0.57 km
St Bernadette Separate School
Elementary: Catholic
1.61 km
Pilgrim Wood Public School
Elementary: Public
0.74 km
West Oak Public School
Elementary: Public
1.94 km
Gary Allan High School - Oakville
Secondary: Public
3.34 km
Gary Allan High School - STEP
Secondary: Public
3.34 km
Abbey Park High School
Secondary: Public
1.32 km
St Ignatius of Loyola Secondary School
Secondary: Catholic
1.49 km
Thomas A Blakelock High School
Secondary: Public
2.68 km
White Oaks High School
Secondary: Public
3.43 km
$
$1,100,000
- 2 bath
- 3 bed
- 1100 sqft
1224 Richards Crescent, Oakville, Ontario • L6H 1R3 • College Park








