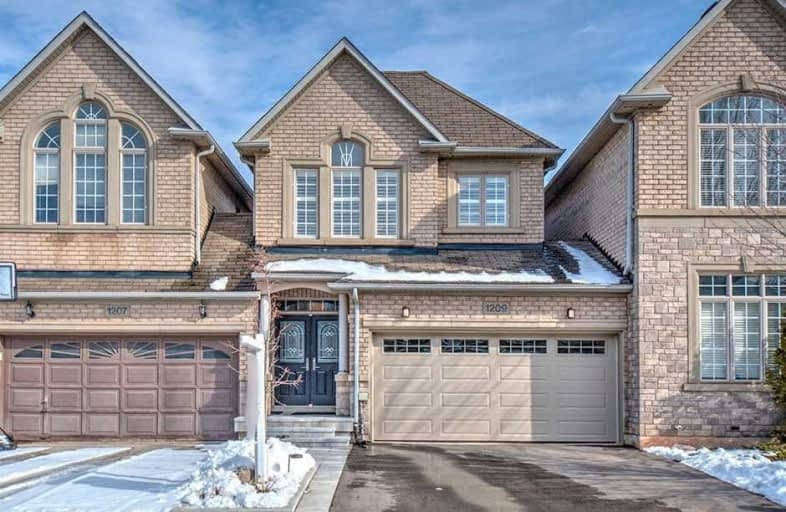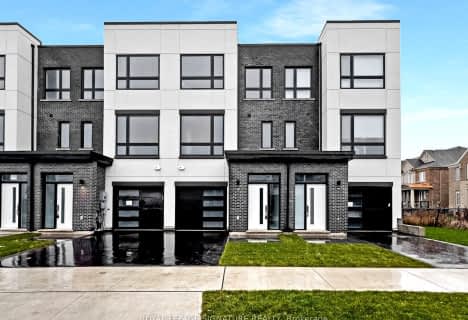
Holy Family School
Elementary: CatholicSheridan Public School
Elementary: PublicPost's Corners Public School
Elementary: PublicSt Marguerite d'Youville Elementary School
Elementary: CatholicSt Andrew Catholic School
Elementary: CatholicJoshua Creek Public School
Elementary: PublicGary Allan High School - Oakville
Secondary: PublicGary Allan High School - STEP
Secondary: PublicLoyola Catholic Secondary School
Secondary: CatholicHoly Trinity Catholic Secondary School
Secondary: CatholicIroquois Ridge High School
Secondary: PublicWhite Oaks High School
Secondary: Public- 4 bath
- 4 bed
- 2000 sqft
66 Kaitting Trail North, Oakville, Ontario • L6M 5N5 • Rural Oakville
- 3 bath
- 3 bed
- 1500 sqft
391 Athabasca Common, Oakville, Ontario • L6H 0R5 • Rural Oakville
- 3 bath
- 3 bed
360 Athabasca Common, Oakville, Ontario • L6H 0R5 • 1010 - JM Joshua Meadows
- 4 bath
- 4 bed
- 2000 sqft
3110 Ernest Appelbe Boulevard, Oakville, Ontario • L6H 0M8 • Rural Oakville
- 4 bath
- 3 bed
- 1500 sqft
366 Threshing Mill Boulevard, Oakville, Ontario • L6H 7H5 • Rural Oakville
- 3 bath
- 3 bed
- 2000 sqft
3060 Trailside Drive, Oakville, Ontario • L6M 4M2 • Rural Oakville
- 4 bath
- 4 bed
- 2000 sqft
3086 Perkins Way, Oakville, Ontario • L6H 7Z4 • 1010 - JM Joshua Meadows
- 3 bath
- 4 bed
- 1500 sqft
1207 Anson Gate, Oakville, Ontario • L6H 3Z9 • 1010 - JM Joshua Meadows
- — bath
- — bed
- — sqft
3355 Mockingbird Common, Oakville, Ontario • L6H 0X1 • 1010 - JM Joshua Meadows














