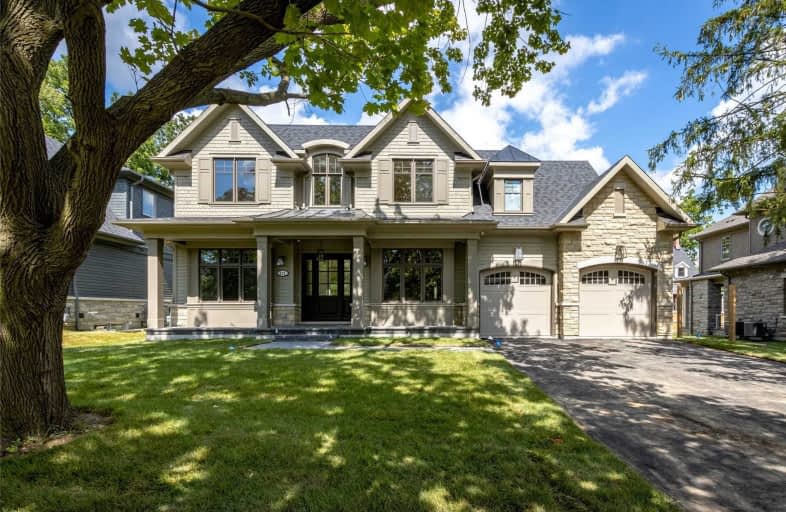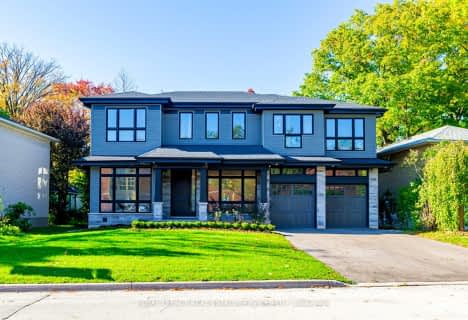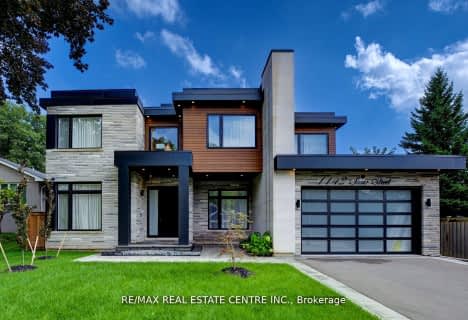
Video Tour

St James Separate School
Elementary: Catholic
0.86 km
École élémentaire Patricia-Picknell
Elementary: Public
1.63 km
Brookdale Public School
Elementary: Public
1.37 km
ÉÉC Sainte-Marie-Oakville
Elementary: Catholic
1.45 km
W H Morden Public School
Elementary: Public
0.60 km
Pine Grove Public School
Elementary: Public
0.84 km
École secondaire Gaétan Gervais
Secondary: Public
3.55 km
Gary Allan High School - Oakville
Secondary: Public
3.95 km
Gary Allan High School - STEP
Secondary: Public
3.95 km
Thomas A Blakelock High School
Secondary: Public
1.17 km
St Thomas Aquinas Roman Catholic Secondary School
Secondary: Catholic
0.98 km
White Oaks High School
Secondary: Public
4.01 km
$
$2,899,000
- 5 bath
- 4 bed
- 3500 sqft
115 South Forster Park Drive, Oakville, Ontario • L6K 1Y6 • Old Oakville













