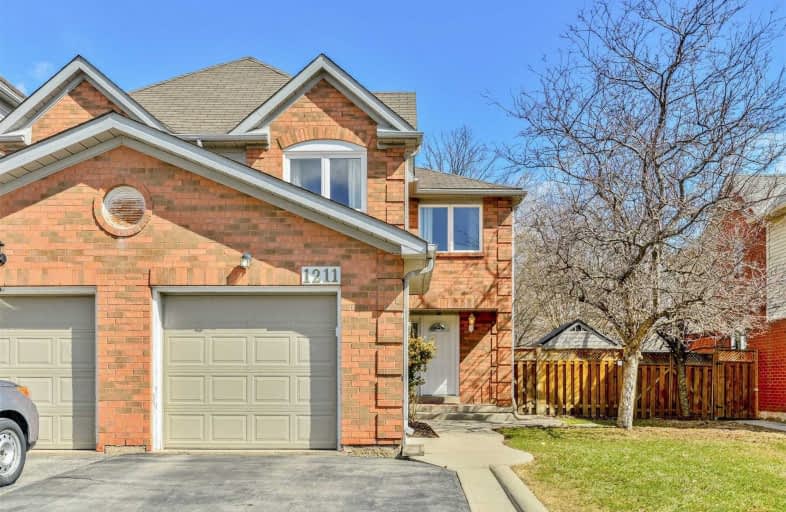Sold on Mar 22, 2019
Note: Property is not currently for sale or for rent.

-
Type: Att/Row/Twnhouse
-
Style: 2-Storey
-
Size: 1500 sqft
-
Lot Size: 28.7 x 121.3 Feet
-
Age: No Data
-
Taxes: $3,899 per year
-
Days on Site: 3 Days
-
Added: Sep 07, 2019 (3 days on market)
-
Updated:
-
Last Checked: 2 hours ago
-
MLS®#: W4387508
-
Listed By: Century 21 dreams inc., brokerage
Spacious (1858 Sq Ft) End Unit Townhouse In Desirable Glen Abbey Neighbourhood With A Lovely Sculpted Backyard Looking Onto Lindsay Park! Move-In Ready Condition, A Clean And Well Kept House To Make Into Your Home. Hardwood Flooring Throughout The Main And Upper Floors With 4 Bedrooms And 2 And A Half Bathrooms. Updated Main Bathroom And En-Suite Bathroom With Tasteful Choice Of Finishes.
Extras
Updated Windows In Three Bedrooms (1 Year) And New Furnace (2 Years). The Basement Is Partially Finished Ready To Use Or To Be Renovated, Your Choice. Spacious And Bright Laundry Room. Come Visit This Charming Home!
Property Details
Facts for 1211 Leewood Drive, Oakville
Status
Days on Market: 3
Last Status: Sold
Sold Date: Mar 22, 2019
Closed Date: May 28, 2019
Expiry Date: Oct 31, 2019
Sold Price: $795,000
Unavailable Date: Mar 22, 2019
Input Date: Mar 19, 2019
Property
Status: Sale
Property Type: Att/Row/Twnhouse
Style: 2-Storey
Size (sq ft): 1500
Area: Oakville
Community: Glen Abbey
Availability Date: Flexible
Inside
Bedrooms: 4
Bedrooms Plus: 1
Bathrooms: 3
Kitchens: 1
Rooms: 8
Den/Family Room: Yes
Air Conditioning: Central Air
Fireplace: Yes
Laundry Level: Lower
Washrooms: 3
Building
Basement: Full
Basement 2: Part Fin
Heat Type: Forced Air
Heat Source: Gas
Exterior: Brick Front
Water Supply: Municipal
Special Designation: Unknown
Parking
Driveway: Private
Garage Spaces: 1
Garage Type: Attached
Covered Parking Spaces: 1
Total Parking Spaces: 2
Fees
Tax Year: 2019
Tax Legal Description: Pcl Block 68-6, Sec 20M478 ; Pt Blk 68, Pl 20M478
Taxes: $3,899
Land
Cross Street: Dorval & North Servi
Municipality District: Oakville
Fronting On: East
Parcel Number: 248290570
Pool: None
Sewer: Sewers
Lot Depth: 121.3 Feet
Lot Frontage: 28.7 Feet
Additional Media
- Virtual Tour: http://spotlight.century21.ca/oakville-real-estate/1211-leewood-drive/unbranded/
Rooms
Room details for 1211 Leewood Drive, Oakville
| Type | Dimensions | Description |
|---|---|---|
| Master 2nd | 3.28 x 7.26 | 3 Pc Ensuite, Hardwood Floor |
| 2nd Br 2nd | 2.72 x 4.52 | Hardwood Floor |
| 3rd Br 2nd | 3.15 x 3.28 | Hardwood Floor |
| 4th Br 2nd | 2.44 x 3.02 | Hardwood Floor |
| Bathroom 2nd | - | 4 Pc Bath |
| Bathroom 2nd | - | 3 Pc Bath |
| Living Main | 3.30 x 4.44 | Hardwood Floor |
| Dining Main | 3.02 x 3.94 | Hardwood Floor |
| Kitchen Main | 2.69 x 5.77 | Eat-In Kitchen, Tile Floor, W/O To Patio |
| Family Main | 2.97 x 4.80 | Hardwood Floor |
| Bathroom In Betwn | - | 2 Pc Bath |
| XXXXXXXX | XXX XX, XXXX |
XXXX XXX XXXX |
$XXX,XXX |
| XXX XX, XXXX |
XXXXXX XXX XXXX |
$XXX,XXX |
| XXXXXXXX XXXX | XXX XX, XXXX | $795,000 XXX XXXX |
| XXXXXXXX XXXXXX | XXX XX, XXXX | $759,000 XXX XXXX |

St Johns School
Elementary: CatholicAbbey Lane Public School
Elementary: PublicMontclair Public School
Elementary: PublicSt Matthew's School
Elementary: CatholicMunn's Public School
Elementary: PublicSunningdale Public School
Elementary: PublicÉcole secondaire Gaétan Gervais
Secondary: PublicGary Allan High School - Oakville
Secondary: PublicGary Allan High School - STEP
Secondary: PublicSt Ignatius of Loyola Secondary School
Secondary: CatholicHoly Trinity Catholic Secondary School
Secondary: CatholicWhite Oaks High School
Secondary: Public

