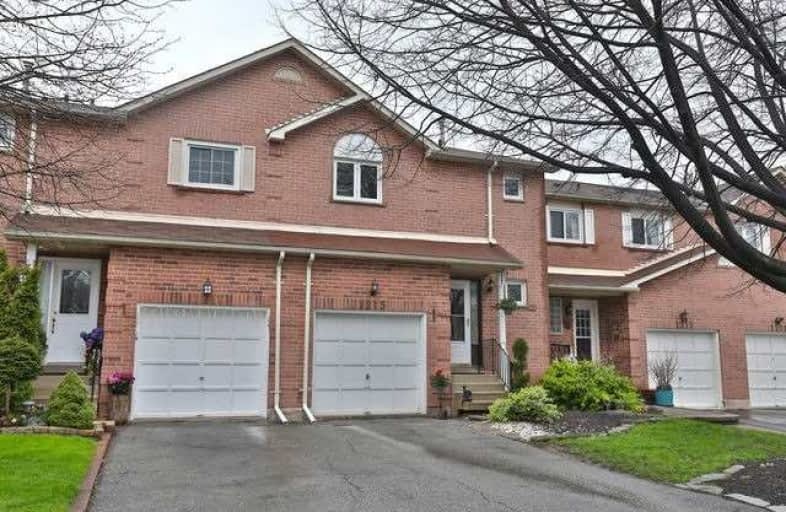Sold on Jul 12, 2019
Note: Property is not currently for sale or for rent.

-
Type: Att/Row/Twnhouse
-
Style: 2-Storey
-
Lot Size: 21.82 x 114.83 Feet
-
Age: No Data
-
Taxes: $3,127 per year
-
Days on Site: 58 Days
-
Added: Sep 07, 2019 (1 month on market)
-
Updated:
-
Last Checked: 1 hour ago
-
MLS®#: W4451551
-
Listed By: Sutton group quantum realty inc., brokerage
Spacious Freehold Town In Glen Abbey.3Bed3Bath Home W/Over 2300Sqft Of Living Space!Updated Eat-In Kit W/Ss Appliances,Loads Cupboards,Sliding Drs To Yard W/Deck&Patio.Main Complete W/Open Lr&Dr&Updated Powder Rm. 2nd Level Boasts Spacious Master W/Updated 4Pc Ens,2 Additional Beds&Full Bath.Enjoy Finished Basement Rec Rm W/Wood Burning Fp Along W/Lndry Rm&Loads Of Storage.Walking Distance To Schools,Parks,Close To Shopping,Restaurants,Easy Access To Hwy&More
Extras
Incl: Fridge, Stove, Dishwasher, Microwave, Washer, Dryer, Light Fixtures Excl: Light In Hallway Outside Master Bedroom, All Paintings, Driftwood, Pictures
Property Details
Facts for 1215 Cottonwood Crescent, Oakville
Status
Days on Market: 58
Last Status: Sold
Sold Date: Jul 12, 2019
Closed Date: Sep 26, 2019
Expiry Date: Sep 06, 2019
Sold Price: $763,000
Unavailable Date: Jul 12, 2019
Input Date: May 15, 2019
Property
Status: Sale
Property Type: Att/Row/Twnhouse
Style: 2-Storey
Area: Oakville
Community: Glen Abbey
Availability Date: Flexible
Inside
Bedrooms: 3
Bathrooms: 3
Kitchens: 1
Rooms: 5
Den/Family Room: No
Air Conditioning: Central Air
Fireplace: Yes
Washrooms: 3
Building
Basement: Finished
Basement 2: Full
Heat Type: Forced Air
Heat Source: Gas
Exterior: Brick
Water Supply: Municipal
Special Designation: Unknown
Parking
Driveway: Private
Garage Spaces: 1
Garage Type: Built-In
Covered Parking Spaces: 1
Total Parking Spaces: 2
Fees
Tax Year: 2018
Tax Legal Description: Pcl Block 50-11, Sec 20M436 ; Pt Blk 50, Pl 20M436
Taxes: $3,127
Land
Cross Street: Len Abbey Gate & Pil
Municipality District: Oakville
Fronting On: North
Pool: None
Sewer: Sewers
Lot Depth: 114.83 Feet
Lot Frontage: 21.82 Feet
Additional Media
- Virtual Tour: https://storage.googleapis.com/marketplace-public/slideshows/BNl8HRHZaYMddKDxYlfC5cdaf0f95e8041eab9b
Rooms
Room details for 1215 Cottonwood Crescent, Oakville
| Type | Dimensions | Description |
|---|---|---|
| Living Main | 3.38 x 7.01 | Combined W/Dining |
| Kitchen Main | 6.25 x 2.78 | |
| Bathroom Main | - | 2 Pc Bath |
| Master 2nd | 5.20 x 3.20 | |
| Bathroom 2nd | - | 4 Pc Ensuite |
| Br 2nd | 3.20 x 4.80 | |
| Br 2nd | 3.20 x 3.10 | |
| Bathroom 2nd | - | 4 Pc Bath |
| Rec Bsmt | 3.35 x 6.40 | |
| Laundry Bsmt | - |
| XXXXXXXX | XXX XX, XXXX |
XXXX XXX XXXX |
$XXX,XXX |
| XXX XX, XXXX |
XXXXXX XXX XXXX |
$XXX,XXX |
| XXXXXXXX XXXX | XXX XX, XXXX | $763,000 XXX XXXX |
| XXXXXXXX XXXXXX | XXX XX, XXXX | $774,900 XXX XXXX |

St Matthew's School
Elementary: CatholicSt. Teresa of Calcutta Elementary School
Elementary: CatholicSt Bernadette Separate School
Elementary: CatholicPilgrim Wood Public School
Elementary: PublicHeritage Glen Public School
Elementary: PublicWest Oak Public School
Elementary: PublicGary Allan High School - Oakville
Secondary: PublicAbbey Park High School
Secondary: PublicGarth Webb Secondary School
Secondary: PublicSt Ignatius of Loyola Secondary School
Secondary: CatholicThomas A Blakelock High School
Secondary: PublicHoly Trinity Catholic Secondary School
Secondary: Catholic

