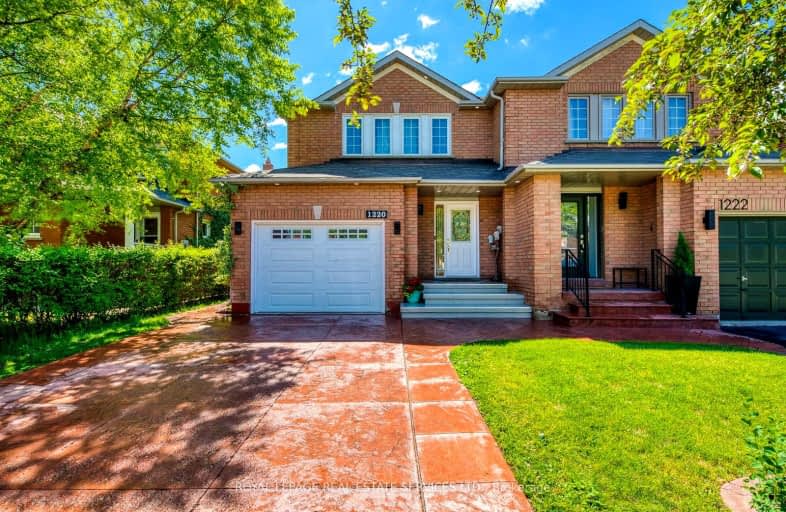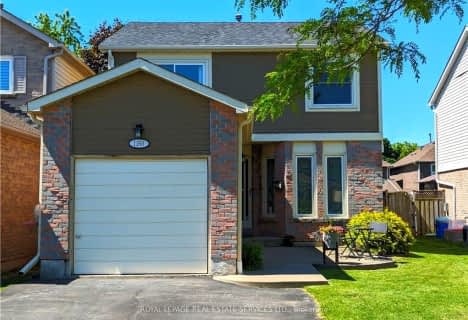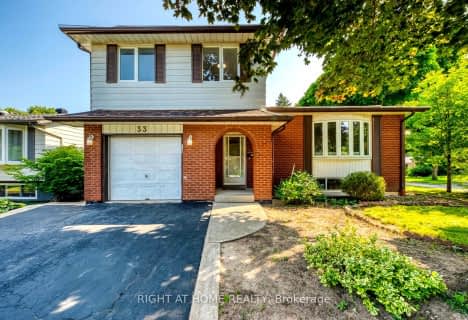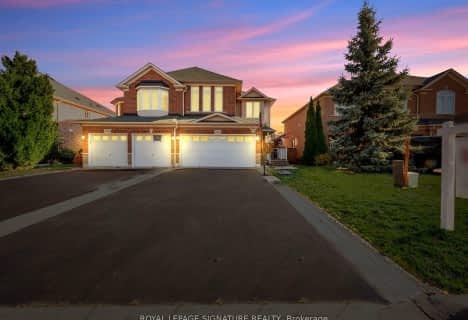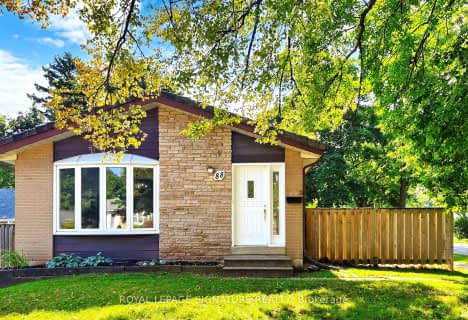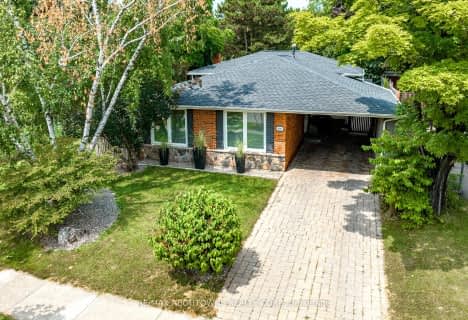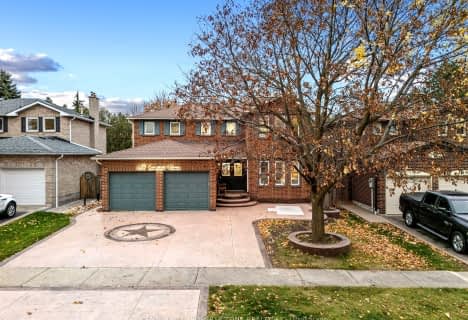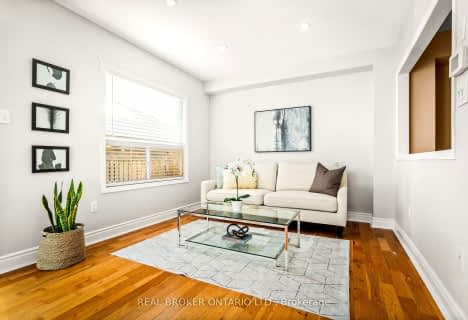Somewhat Walkable
- Some errands can be accomplished on foot.
Some Transit
- Most errands require a car.
Bikeable
- Some errands can be accomplished on bike.

St Johns School
Elementary: CatholicOur Lady of Peace School
Elementary: CatholicSt Matthew's School
Elementary: CatholicSt. Teresa of Calcutta Elementary School
Elementary: CatholicPilgrim Wood Public School
Elementary: PublicWest Oak Public School
Elementary: PublicGary Allan High School - Oakville
Secondary: PublicGary Allan High School - STEP
Secondary: PublicAbbey Park High School
Secondary: PublicGarth Webb Secondary School
Secondary: PublicSt Ignatius of Loyola Secondary School
Secondary: CatholicHoly Trinity Catholic Secondary School
Secondary: Catholic-
Heritage Way Park
Oakville ON 2.12km -
Lion's Valley Park
Oakville ON 2.37km -
Grandoak Park
3.19km
-
TD Canada Trust ATM
1424 Upper Middle Rd W, Oakville ON L6M 3G3 1.26km -
Manulife Financial
410 River Glen Blvd, Oakville ON L6H 5X5 1.91km -
CIBC
2530 Postmaster Dr (at Dundas St. W.), Oakville ON L6M 0N2 2.99km
- 3 bath
- 4 bed
- 2000 sqft
2094 Redstone Crescent, Oakville, Ontario • L6M 5B1 • West Oak Trails
- 3 bath
- 3 bed
- 1100 sqft
2554 Dashwood Drive, Oakville, Ontario • L6M 4C2 • West Oak Trails
- 4 bath
- 4 bed
- 2000 sqft
109 Martindale Avenue, Oakville, Ontario • L6H 4G8 • College Park
- 4 bath
- 3 bed
- 1100 sqft
1368 Brookstar Drive, Oakville, Ontario • L6M 3W2 • West Oak Trails
- 4 bath
- 3 bed
- 2000 sqft
560 Marlatt Drive, Oakville, Ontario • L6H 5X3 • 1015 - RO River Oaks
