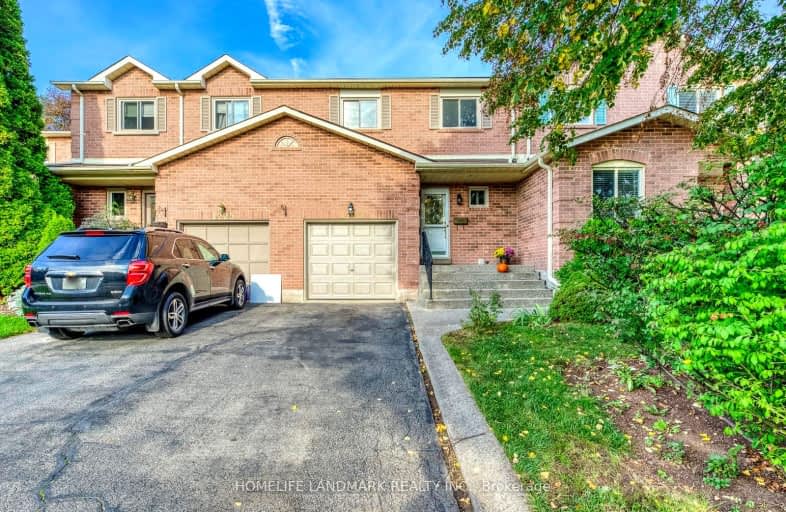Somewhat Walkable
- Some errands can be accomplished on foot.
Some Transit
- Most errands require a car.
Very Bikeable
- Most errands can be accomplished on bike.

St Matthew's School
Elementary: CatholicSt. Teresa of Calcutta Elementary School
Elementary: CatholicSt Bernadette Separate School
Elementary: CatholicPilgrim Wood Public School
Elementary: PublicHeritage Glen Public School
Elementary: PublicWest Oak Public School
Elementary: PublicGary Allan High School - Oakville
Secondary: PublicAbbey Park High School
Secondary: PublicGarth Webb Secondary School
Secondary: PublicSt Ignatius of Loyola Secondary School
Secondary: CatholicThomas A Blakelock High School
Secondary: PublicHoly Trinity Catholic Secondary School
Secondary: Catholic-
Heritage Way Park
Oakville ON 1.01km -
Trafalgar Park
Oakville ON 4.06km -
Coronation Park
1426 Lakeshore Rd W (at Westminster Dr.), Oakville ON L6L 1G2 4.11km
-
Business Related
240 N Service Rd W, Oakville ON L6M 2Y5 2.87km -
BMO Bank of Montreal
530 Kerr St, Oakville ON L6K 3C7 3.6km -
TD Bank Financial Group
321 Iroquois Shore Rd, Oakville ON L6H 1M3 4.91km
- 4 bath
- 4 bed
- 2000 sqft
1367 Shevchenko Boulevard, Oakville, Ontario • L6M 5P3 • Rural Oakville
- 3 bath
- 3 bed
- 1500 sqft
2404 Whistling Springs Crescent, Oakville, Ontario • L6M 0C3 • West Oak Trails
- 3 bath
- 3 bed
- 1100 sqft
10-1240 Westview Terrace, Oakville, Ontario • L6M 3M4 • West Oak Trails













