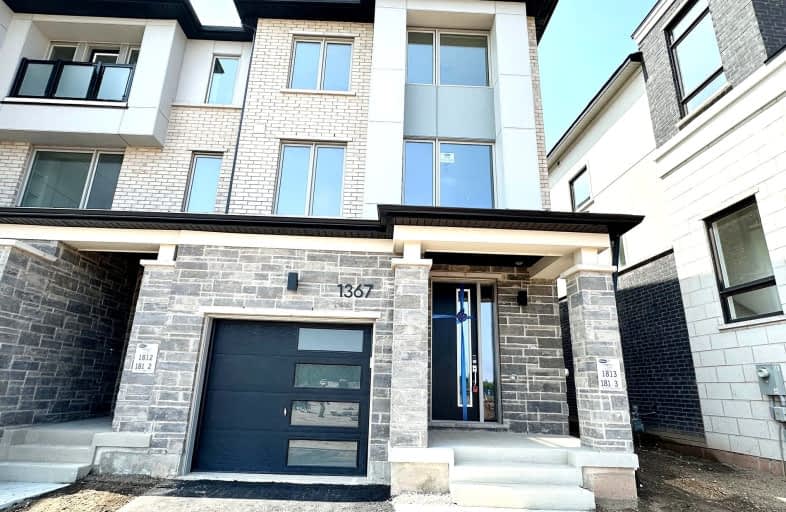Car-Dependent
- Most errands require a car.
Some Transit
- Most errands require a car.
Bikeable
- Some errands can be accomplished on bike.

St. Teresa of Calcutta Elementary School
Elementary: CatholicOodenawi Public School
Elementary: PublicSt. John Paul II Catholic Elementary School
Elementary: CatholicEmily Carr Public School
Elementary: PublicForest Trail Public School (Elementary)
Elementary: PublicWest Oak Public School
Elementary: PublicÉSC Sainte-Trinité
Secondary: CatholicGary Allan High School - STEP
Secondary: PublicAbbey Park High School
Secondary: PublicGarth Webb Secondary School
Secondary: PublicSt Ignatius of Loyola Secondary School
Secondary: CatholicHoly Trinity Catholic Secondary School
Secondary: Catholic-
Lion's Valley Park
Oakville ON 0.55km -
Heritage Way Park
Oakville ON 3.1km -
Bronte Creek Conservation Park
Oakville ON 5.63km
-
RBC Royal Bank
2501 3rd Line (Dundas St W), Oakville ON L6M 5A9 0.61km -
Paul Spiro - Mortgage Specialist - RBC
489 Dundas St W, Oakville ON L6M 1L9 1.56km -
BMO Bank of Montreal
3027 Appleby Line (Dundas), Burlington ON L7M 0V7 6.72km
- 4 bath
- 4 bed
- 1500 sqft
2324 Saddlecreek Crescent, Oakville, Ontario • L6M 5J7 • Bronte West
- 3 bath
- 4 bed
- 1500 sqft
2077 Barnboard Hollow, Oakville, Ontario • L6M 0C6 • West Oak Trails
- 4 bath
- 5 bed
- 2000 sqft
214-214 Ellen Davidson Drive, Oakville, Ontario • L6M 0V1 • Rural Oakville
- 4 bath
- 4 bed
- 2000 sqft
18-3002 Preserve Drive, Oakville, Ontario • L6M 0V2 • Rural Oakville














