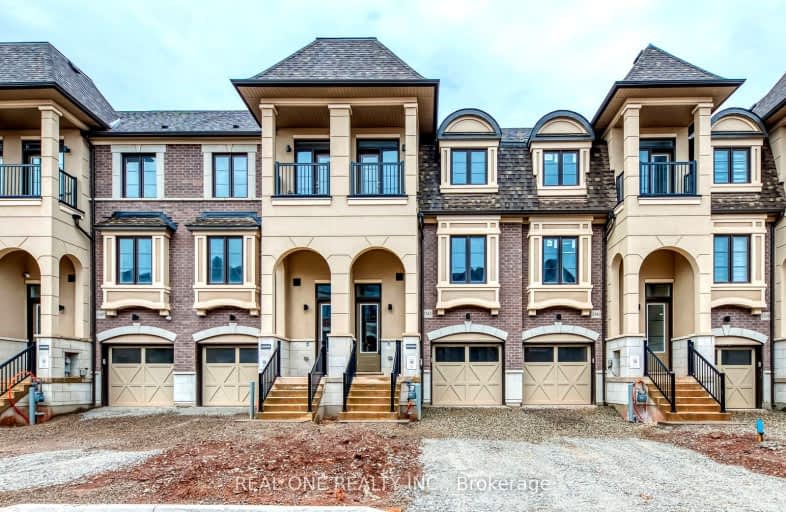Car-Dependent
- Most errands require a car.
Some Transit
- Most errands require a car.
Somewhat Bikeable
- Most errands require a car.

Our Lady of Peace School
Elementary: CatholicSt. Teresa of Calcutta Elementary School
Elementary: CatholicOodenawi Public School
Elementary: PublicSt. John Paul II Catholic Elementary School
Elementary: CatholicEmily Carr Public School
Elementary: PublicForest Trail Public School (Elementary)
Elementary: PublicÉSC Sainte-Trinité
Secondary: CatholicGary Allan High School - STEP
Secondary: PublicAbbey Park High School
Secondary: PublicGarth Webb Secondary School
Secondary: PublicSt Ignatius of Loyola Secondary School
Secondary: CatholicHoly Trinity Catholic Secondary School
Secondary: Catholic-
Lion's Valley Park
Oakville ON 0.46km -
Heritage Way Park
Oakville ON 3.19km -
Postridge Park & Playground
Oakville ON 4.97km
-
TD Bank Financial Group
498 Dundas St W, Oakville ON L6H 6Y3 1.4km -
PC Financial
201 Oak Walk Dr, Oakville ON L6H 6M3 4.15km -
CIBC
271 Hays Blvd, Oakville ON L6H 6Z3 4.44km
- 4 bath
- 4 bed
- 1500 sqft
2324 Saddlecreek Crescent, Oakville, Ontario • L6M 5J7 • Bronte West
- 4 bath
- 4 bed
- 1500 sqft
05-265 Ellen Davidson Drive, Oakville, Ontario • L6M 0V4 • Rural Oakville
- 3 bath
- 4 bed
- 1500 sqft
2077 Barnboard Hollow, Oakville, Ontario • L6M 0C6 • West Oak Trails
- 4 bath
- 5 bed
- 2000 sqft
214-214 Ellen Davidson Drive, Oakville, Ontario • L6M 0V1 • Rural Oakville
- 4 bath
- 4 bed
- 2000 sqft
18-3002 Preserve Drive, Oakville, Ontario • L6M 0V2 • Rural Oakville














