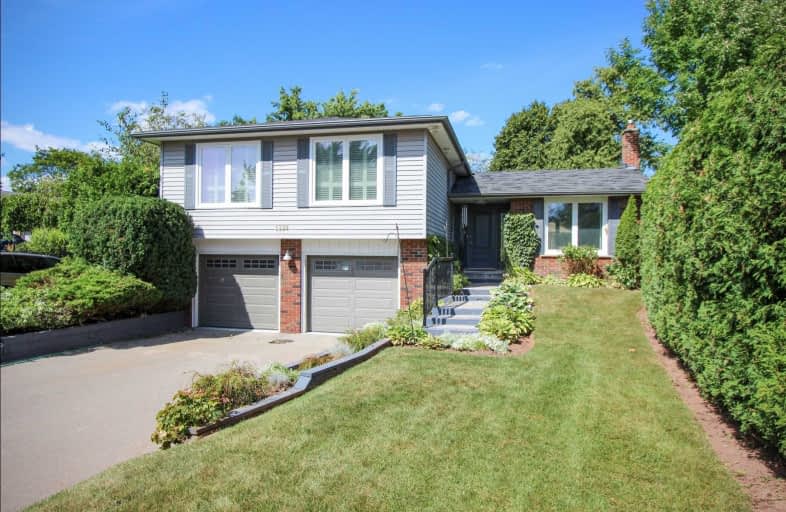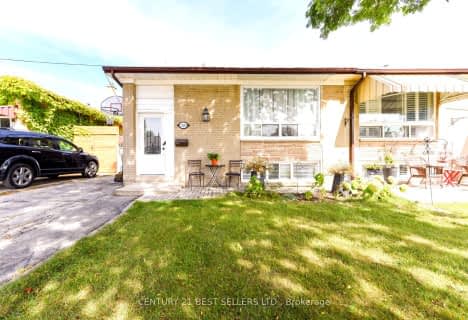
Holy Family School
Elementary: Catholic
0.54 km
Sheridan Public School
Elementary: Public
0.76 km
St Luke Elementary School
Elementary: Catholic
2.22 km
Falgarwood Public School
Elementary: Public
0.45 km
St Marguerite d'Youville Elementary School
Elementary: Catholic
1.66 km
Joshua Creek Public School
Elementary: Public
2.33 km
École secondaire Gaétan Gervais
Secondary: Public
2.64 km
Gary Allan High School - Oakville
Secondary: Public
2.78 km
Gary Allan High School - STEP
Secondary: Public
2.78 km
Oakville Trafalgar High School
Secondary: Public
2.37 km
Iroquois Ridge High School
Secondary: Public
1.61 km
White Oaks High School
Secondary: Public
2.69 km







