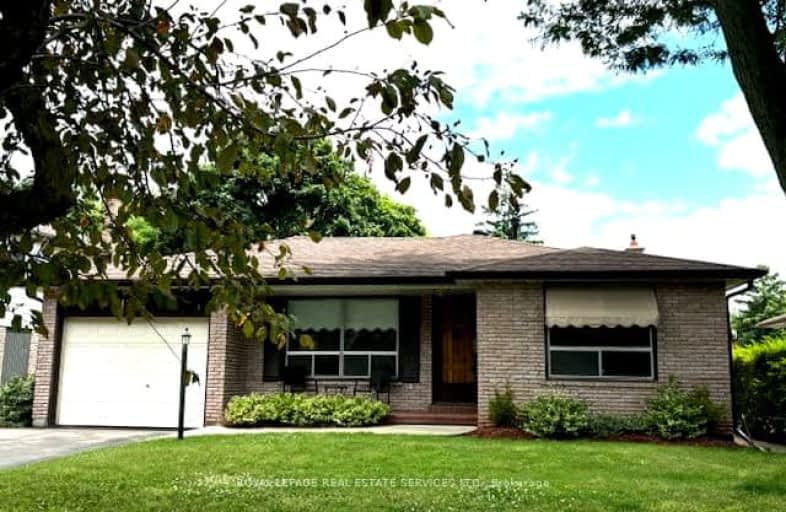Car-Dependent
- Most errands require a car.
Some Transit
- Most errands require a car.
Somewhat Bikeable
- Most errands require a car.

St Michaels Separate School
Elementary: CatholicHoly Family School
Elementary: CatholicSheridan Public School
Elementary: PublicSt Luke Elementary School
Elementary: CatholicFalgarwood Public School
Elementary: PublicSt Marguerite d'Youville Elementary School
Elementary: CatholicÉcole secondaire Gaétan Gervais
Secondary: PublicGary Allan High School - Oakville
Secondary: PublicGary Allan High School - STEP
Secondary: PublicOakville Trafalgar High School
Secondary: PublicIroquois Ridge High School
Secondary: PublicWhite Oaks High School
Secondary: Public- 3 bath
- 4 bed
- 1500 sqft
1317 White Oaks Boulevard, Oakville, Ontario • L6H 2N7 • College Park
- 4 bath
- 4 bed
- 1500 sqft
2423 Nichols Drive, Oakville, Ontario • L6H 6T2 • Iroquois Ridge North
- 4 bath
- 3 bed
- 1500 sqft
416 Spring Blossom Crescent, Oakville, Ontario • L6H 0C1 • Iroquois Ridge North














