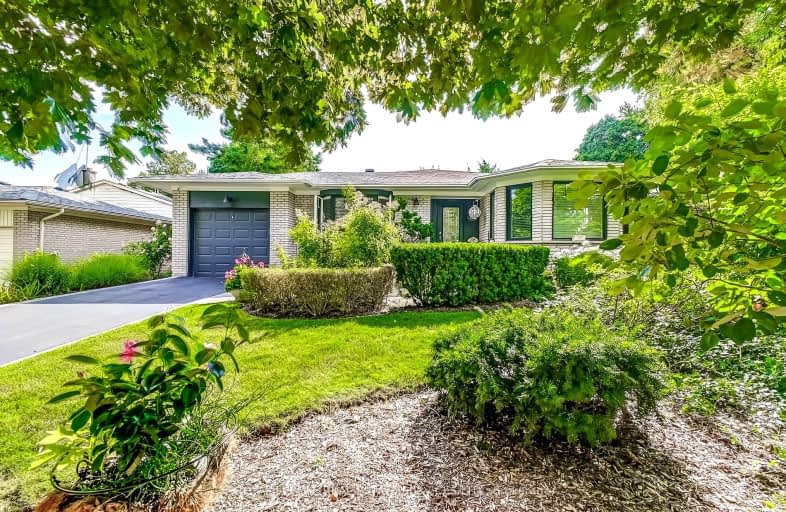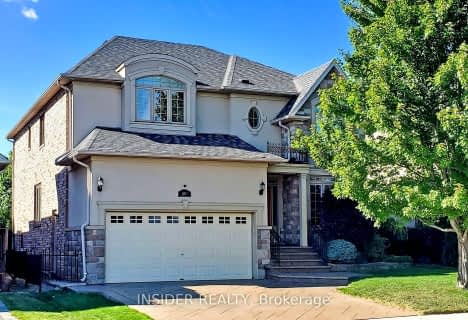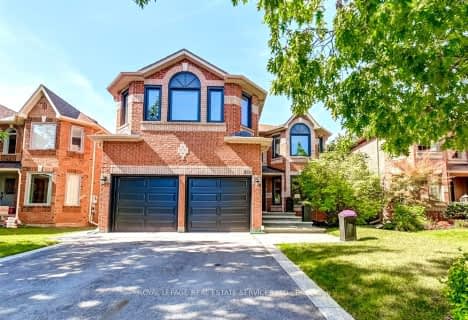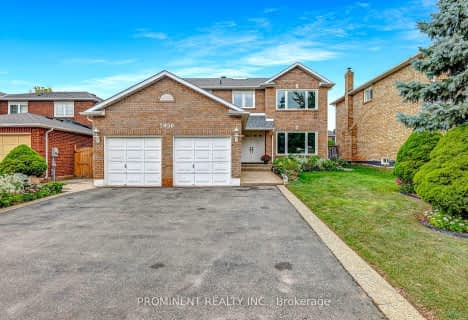Somewhat Walkable
- Some errands can be accomplished on foot.
Good Transit
- Some errands can be accomplished by public transportation.
Somewhat Bikeable
- Most errands require a car.

École élémentaire École élémentaire Gaetan-Gervais
Elementary: PublicÉcole élémentaire du Chêne
Elementary: PublicSt Michaels Separate School
Elementary: CatholicHoly Family School
Elementary: CatholicSheridan Public School
Elementary: PublicFalgarwood Public School
Elementary: PublicÉcole secondaire Gaétan Gervais
Secondary: PublicGary Allan High School - Oakville
Secondary: PublicGary Allan High School - STEP
Secondary: PublicOakville Trafalgar High School
Secondary: PublicIroquois Ridge High School
Secondary: PublicWhite Oaks High School
Secondary: Public-
North Ridge Trail Park
Ontario 2.9km -
Dingle Park
Oakville ON 3.6km -
Trafalgar Park
Oakville ON 3.61km
-
TD Bank Financial Group
2325 Trafalgar Rd (at Rosegate Way), Oakville ON L6H 6N9 2.39km -
CIBC
271 Hays Blvd, Oakville ON L6H 6Z3 2.88km -
TD Bank Financial Group
498 Dundas St W, Oakville ON L6H 6Y3 4.7km
- 2 bath
- 2 bed
- 1100 sqft
1284 Elgin Crescent, Oakville, Ontario • L6H 2J7 • Iroquois Ridge South
- 4 bath
- 3 bed
- 2000 sqft
2115 Eighth Line, Oakville, Ontario • L6H 3Z6 • Iroquois Ridge North
- 4 bath
- 4 bed
- 2500 sqft
2169 Grand Ravine Drive, Oakville, Ontario • L6H 6B2 • River Oaks
- 4 bath
- 5 bed
- 2500 sqft
1216 Falgarwood Drive, Oakville, Ontario • L6H 2L3 • Iroquois Ridge North
- 3 bath
- 4 bed
- 2500 sqft
2050 Eighth Line, Oakville, Ontario • L6H 3Z2 • Iroquois Ridge North




















