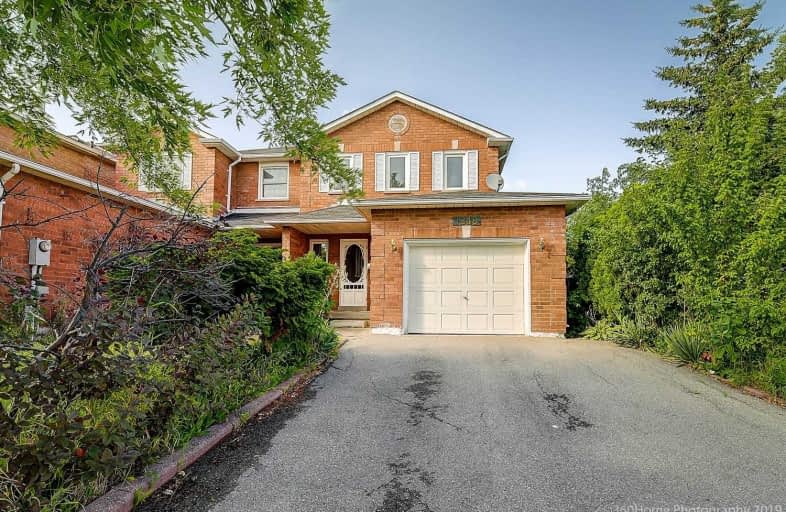Sold on Aug 12, 2019
Note: Property is not currently for sale or for rent.

-
Type: Att/Row/Twnhouse
-
Style: 2-Storey
-
Size: 1500 sqft
-
Lot Size: 126.57 x 86.62 Feet
-
Age: 16-30 years
-
Taxes: $4,229 per year
-
Days on Site: 4 Days
-
Added: Sep 23, 2019 (4 days on market)
-
Updated:
-
Last Checked: 1 hour ago
-
MLS®#: W4542684
-
Listed By: Re/max realtron manni xu realty, brokerage
Fabulous 3+1 Bedroom Freehold Townhome On A Quiet Street In Sought-After Glen Abbey! Gorgeous Family-Sized Eat-In Kitchen. Walking Distance To Schools,Parks,Close To Shopping,Restaurants,Easy Access To Hwy&More Royal Pin E Build End Unit On A Premium Lot In Glen Abbey Neighborhood. Liv Rm W/Bay Windows, Full Ens Bath In Master. Fin Basement With Den/Office, Garage Access To Home And Fenced Yard.
Extras
Incl: Fridge, Stove, Microwave, Washer, Dryer, Existing Light Fixtures.
Property Details
Facts for 1248 Blackburn Drive, Oakville
Status
Days on Market: 4
Last Status: Sold
Sold Date: Aug 12, 2019
Closed Date: Sep 25, 2019
Expiry Date: Dec 31, 2019
Sold Price: $798,800
Unavailable Date: Aug 12, 2019
Input Date: Aug 09, 2019
Prior LSC: Listing with no contract changes
Property
Status: Sale
Property Type: Att/Row/Twnhouse
Style: 2-Storey
Size (sq ft): 1500
Age: 16-30
Area: Oakville
Community: Glen Abbey
Availability Date: Tbd
Inside
Bedrooms: 3
Bedrooms Plus: 1
Bathrooms: 3
Kitchens: 1
Rooms: 6
Den/Family Room: No
Air Conditioning: Central Air
Fireplace: Yes
Laundry Level: Lower
Washrooms: 3
Building
Basement: Finished
Heat Type: Forced Air
Heat Source: Gas
Exterior: Brick
UFFI: No
Water Supply: Municipal
Special Designation: Unknown
Parking
Driveway: Available
Garage Spaces: 1
Garage Type: Attached
Covered Parking Spaces: 1
Total Parking Spaces: 2
Fees
Tax Year: 2019
Tax Legal Description: Plan M469 Pt Blk 85
Taxes: $4,229
Highlights
Feature: Level
Land
Cross Street: Pilgrims Way To Cobb
Municipality District: Oakville
Fronting On: East
Pool: None
Sewer: Sewers
Lot Depth: 86.62 Feet
Lot Frontage: 126.57 Feet
Lot Irregularities: 126.57 Fr X 86.62 D
Zoning: R
Additional Media
- Virtual Tour: https://www.360homephoto.com/t9881/
Rooms
Room details for 1248 Blackburn Drive, Oakville
| Type | Dimensions | Description |
|---|---|---|
| Living Ground | 3.29 x 5.66 | W/O To Garden, Wood Floor |
| Dining Ground | 3.33 x 4.23 | Wood Floor, Window |
| Kitchen Ground | 2.50 x 5.50 | Tile Floor, Eat-In Kitchen |
| Master 2nd | 3.83 x 4.10 | 4 Pc Ensuite, Broadloom |
| Br 2nd | 2.85 x 4.35 | Window, Broadloom |
| Br 2nd | 2.85 x 3.25 | Window, Broadloom |
| Rec Bsmt | 8.75 x 3.05 | Laminate, Window |
| XXXXXXXX | XXX XX, XXXX |
XXXX XXX XXXX |
$XXX,XXX |
| XXX XX, XXXX |
XXXXXX XXX XXXX |
$XXX,XXX |
| XXXXXXXX XXXX | XXX XX, XXXX | $798,800 XXX XXXX |
| XXXXXXXX XXXXXX | XXX XX, XXXX | $699,000 XXX XXXX |

Abbey Lane Public School
Elementary: PublicSt Matthew's School
Elementary: CatholicSt Bernadette Separate School
Elementary: CatholicPilgrim Wood Public School
Elementary: PublicHeritage Glen Public School
Elementary: PublicWest Oak Public School
Elementary: PublicGary Allan High School - Oakville
Secondary: PublicGary Allan High School - STEP
Secondary: PublicAbbey Park High School
Secondary: PublicGarth Webb Secondary School
Secondary: PublicSt Ignatius of Loyola Secondary School
Secondary: CatholicThomas A Blakelock High School
Secondary: Public

