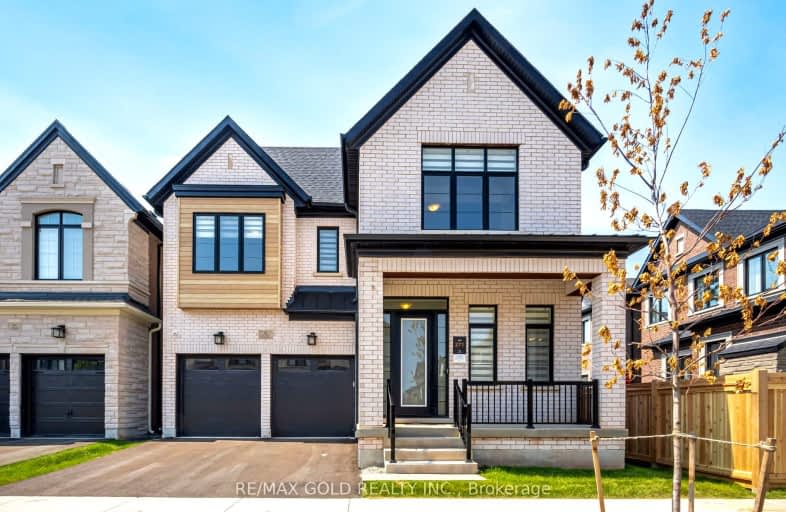Car-Dependent
- Almost all errands require a car.
1
/100
Some Transit
- Most errands require a car.
33
/100
Somewhat Bikeable
- Most errands require a car.
37
/100

St Joan of Arc Catholic Elementary School
Elementary: Catholic
1.68 km
St Bernadette Separate School
Elementary: Catholic
1.26 km
Pilgrim Wood Public School
Elementary: Public
2.12 km
Captain R. Wilson Public School
Elementary: Public
1.50 km
St. Mary Catholic Elementary School
Elementary: Catholic
2.11 km
Heritage Glen Public School
Elementary: Public
1.42 km
ÉSC Sainte-Trinité
Secondary: Catholic
3.03 km
Robert Bateman High School
Secondary: Public
5.33 km
Abbey Park High School
Secondary: Public
2.03 km
Corpus Christi Catholic Secondary School
Secondary: Catholic
3.97 km
Garth Webb Secondary School
Secondary: Public
1.84 km
St Ignatius of Loyola Secondary School
Secondary: Catholic
2.97 km
-
Cannon Ridge Park
1.99km -
Coronation Park
1426 Lakeshore Rd W (at Westminster Dr.), Oakville ON L6L 1G2 4.51km -
Lion's Valley Park
Oakville ON 4.69km
-
CIBC
1500 Upper Middle Rd W, Oakville ON L6M 3G3 2.1km -
TD Canada Trust Branch and ATM
2000 Appleby Line, Burlington ON L7L 6M6 4.67km -
TD Bank Financial Group
498 Dundas St W, Oakville ON L6H 6Y3 4.91km
$
$6,000
- 4 bath
- 4 bed
- 2500 sqft
Upper-2429 Aztec Gate, Oakville, Ontario • L6M 4X2 • West Oak Trails














