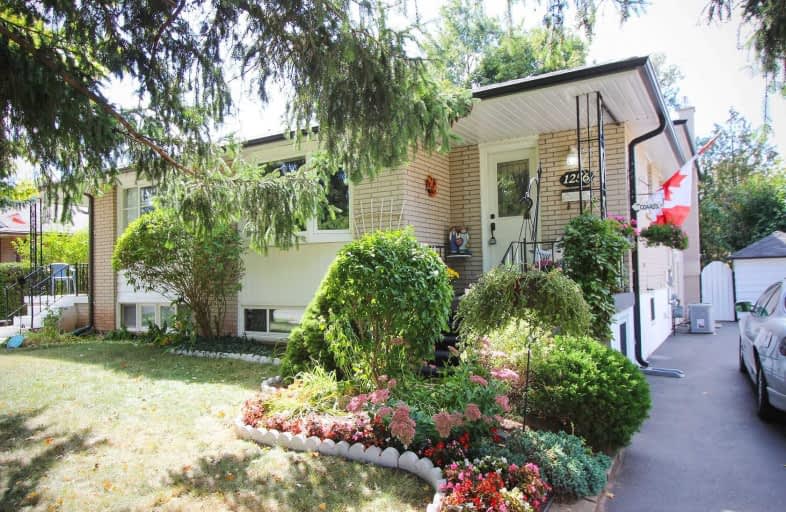Car-Dependent
- Most errands require a car.
46
/100
Good Transit
- Some errands can be accomplished by public transportation.
51
/100
Bikeable
- Some errands can be accomplished on bike.
57
/100

École élémentaire École élémentaire Gaetan-Gervais
Elementary: Public
0.53 km
École élémentaire du Chêne
Elementary: Public
0.52 km
St Michaels Separate School
Elementary: Catholic
0.41 km
Montclair Public School
Elementary: Public
0.19 km
Munn's Public School
Elementary: Public
0.90 km
Sunningdale Public School
Elementary: Public
1.04 km
École secondaire Gaétan Gervais
Secondary: Public
0.52 km
Gary Allan High School - Oakville
Secondary: Public
0.23 km
Gary Allan High School - STEP
Secondary: Public
0.23 km
Holy Trinity Catholic Secondary School
Secondary: Catholic
2.29 km
Iroquois Ridge High School
Secondary: Public
3.02 km
White Oaks High School
Secondary: Public
0.26 km
-
Holton Heights Park
1315 Holton Heights Dr, Oakville ON 1.59km -
Trafalgar Park
Oakville ON 2.81km -
Lakeside Park
2 Navy St (at Front St.), Oakville ON L6J 2Y5 3.41km
-
TD Bank Financial Group
231 N Service Rd W (Dorval), Oakville ON L6M 3R2 1.29km -
TD Bank Financial Group
2325 Trafalgar Rd (at Rosegate Way), Oakville ON L6H 6N9 2.6km -
Localcoin Bitcoin ATM - Becker's
135 Lakeshore Rd W, Oakville ON L6K 1E5 3.17km




