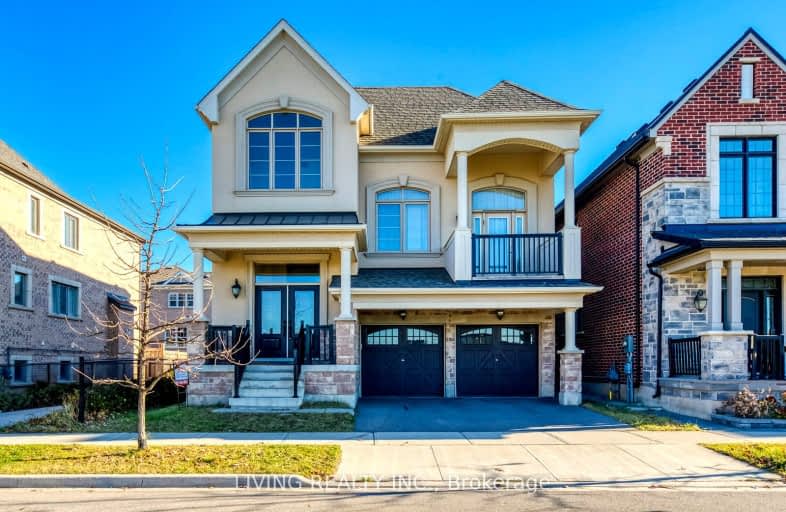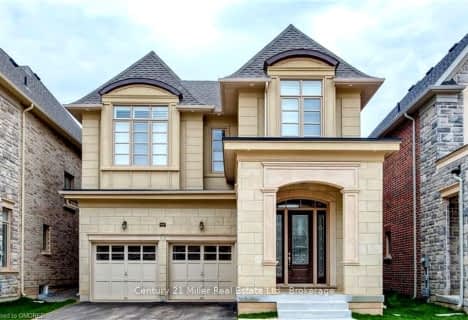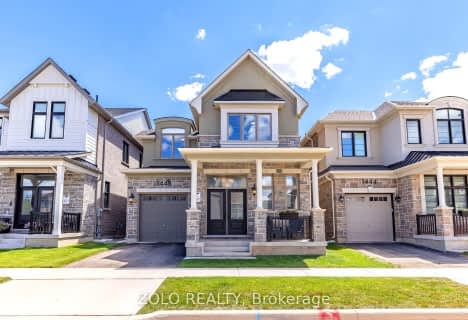Car-Dependent
- Most errands require a car.
Some Transit
- Most errands require a car.
Bikeable
- Some errands can be accomplished on bike.

St. Gregory the Great (Elementary)
Elementary: CatholicOur Lady of Peace School
Elementary: CatholicRiver Oaks Public School
Elementary: PublicPost's Corners Public School
Elementary: PublicOodenawi Public School
Elementary: PublicSt Andrew Catholic School
Elementary: CatholicGary Allan High School - Oakville
Secondary: PublicGary Allan High School - STEP
Secondary: PublicSt Ignatius of Loyola Secondary School
Secondary: CatholicHoly Trinity Catholic Secondary School
Secondary: CatholicIroquois Ridge High School
Secondary: PublicWhite Oaks High School
Secondary: Public-
Glenashton Park
Mississauga ON 2.32km -
Bayshire Woods Park
1359 Bayshire Dr, Oakville ON L6H 6C7 3.1km -
Lion's Valley Park
Oakville ON 3.41km
-
CIBC
271 Hays Blvd, Oakville ON L6H 6Z3 0.97km -
RBC Royal Bank
309 Hays Blvd (Trafalgar and Dundas), Oakville ON L6H 6Z3 0.98km -
TD Bank Financial Group
2325 Trafalgar Rd (at Rosegate Way), Oakville ON L6H 6N9 1.43km
- 4 bath
- 4 bed
- 3000 sqft
566 North Park Boulevard, Oakville, Ontario • L6M 0N7 • Rural Oakville
- 4 bath
- 4 bed
- 2000 sqft
3183 George Savage Avenue, Oakville, Ontario • L6M 1L5 • Rural Oakville
- 4 bath
- 4 bed
- 3000 sqft
3324 Meadow Marsh Crescent, Oakville, Ontario • L6H 0T5 • Rural Oakville
- 3 bath
- 4 bed
- 2000 sqft
1448 Lakeport Crescent, Oakville, Ontario • L6H 3S1 • Rural Oakville













