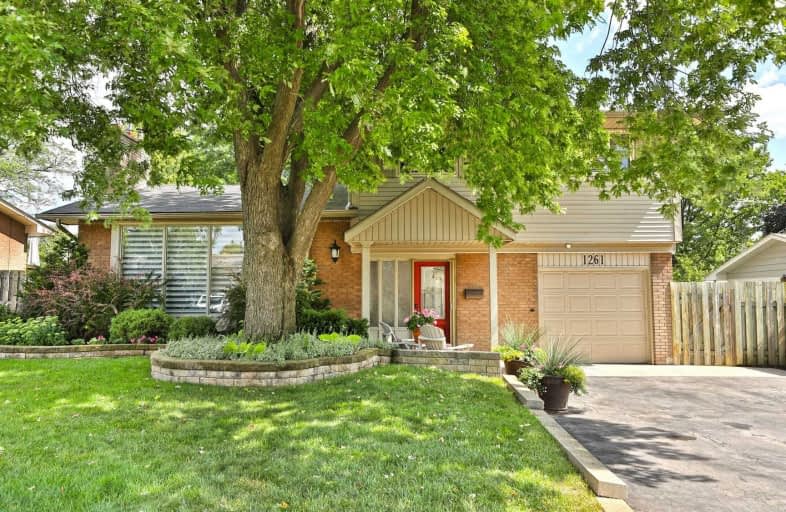
École élémentaire du Chêne
Elementary: Public
2.23 km
St Michaels Separate School
Elementary: Catholic
2.05 km
Holy Family School
Elementary: Catholic
0.58 km
Sheridan Public School
Elementary: Public
0.80 km
Falgarwood Public School
Elementary: Public
0.22 km
St Marguerite d'Youville Elementary School
Elementary: Catholic
2.00 km
École secondaire Gaétan Gervais
Secondary: Public
2.23 km
Gary Allan High School - Oakville
Secondary: Public
2.42 km
Gary Allan High School - STEP
Secondary: Public
2.42 km
Oakville Trafalgar High School
Secondary: Public
2.25 km
Iroquois Ridge High School
Secondary: Public
1.80 km
White Oaks High School
Secondary: Public
2.33 km





