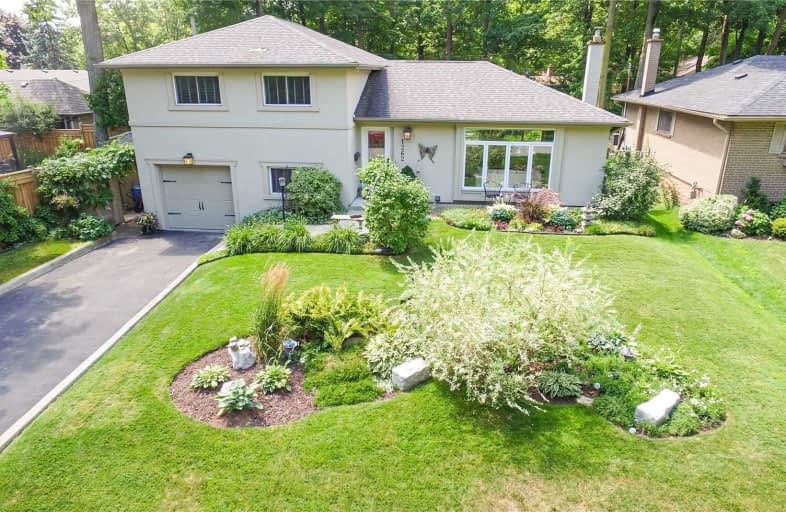Sold on Aug 25, 2019
Note: Property is not currently for sale or for rent.

-
Type: Detached
-
Style: Sidesplit 4
-
Lot Size: 66 x 125 Feet
-
Age: No Data
-
Taxes: $4,582 per year
-
Days on Site: 9 Days
-
Added: Sep 07, 2019 (1 week on market)
-
Updated:
-
Last Checked: 1 hour ago
-
MLS®#: W4549694
-
Listed By: Re/max aboutowne realty corp., brokerage
One Of Falgarwood's Most Sought After Streets. Nestled Amongst Beautiful Towering Trees You Don't Want To Miss This Property! Your Own Private Oasis All Summer Long! Beautiful Gardens, Gazebo, And Inground Pool.This Home Has Been Updated T/O! Approx 2292 Sf Of Living Space. Floors, Windows, Bathrooms, Kitchen, Roof, Furnace, And Stucco Exterior To Name A Few. Walk To Schools, Shops & More. Easy Commuter Access To Major Hwys & Go. Iroquois Ridge Ss.
Extras
Includes:Fridge, Stove, Bi Dw, Bi Micro, Washer, Dryer, 2nd Fridge, Central Vac & Attach, Pool Equipment, Gazebo, Gdo, Window Cov, Elf, Cement Benches At Front
Property Details
Facts for 1262 Ingledene Drive, Oakville
Status
Days on Market: 9
Last Status: Sold
Sold Date: Aug 25, 2019
Closed Date: Nov 21, 2019
Expiry Date: Nov 30, 2019
Sold Price: $1,184,000
Unavailable Date: Aug 25, 2019
Input Date: Aug 16, 2019
Prior LSC: Listing with no contract changes
Property
Status: Sale
Property Type: Detached
Style: Sidesplit 4
Area: Oakville
Community: Iroquois Ridge South
Availability Date: 90-120 Days
Inside
Bedrooms: 4
Bathrooms: 2
Kitchens: 1
Rooms: 8
Den/Family Room: No
Air Conditioning: Central Air
Fireplace: Yes
Laundry Level: Lower
Central Vacuum: Y
Washrooms: 2
Building
Basement: Finished
Basement 2: Part Bsmt
Heat Type: Forced Air
Heat Source: Gas
Exterior: Stucco/Plaster
Energy Certificate: Y
Water Supply: Municipal
Special Designation: Unknown
Parking
Driveway: Private
Garage Spaces: 1
Garage Type: Attached
Covered Parking Spaces: 3
Total Parking Spaces: 4
Fees
Tax Year: 2019
Tax Legal Description: Lot 30 Plan 995 S/T 115962 Oakvile
Taxes: $4,582
Highlights
Feature: Level
Feature: Wooded/Treed
Land
Cross Street: Falgarwood/8th Line
Municipality District: Oakville
Fronting On: West
Pool: Inground
Sewer: Sewers
Lot Depth: 125 Feet
Lot Frontage: 66 Feet
Zoning: Res
Additional Media
- Virtual Tour: http://www.myvisuallistings.com/vtnb/285595
Rooms
Room details for 1262 Ingledene Drive, Oakville
| Type | Dimensions | Description |
|---|---|---|
| Living Main | 3.78 x 5.28 | Hardwood Floor, Gas Fireplace |
| Dining Main | 2.84 x 3.02 | Hardwood Floor, W/O To Pool |
| Kitchen Main | 2.72 x 4.34 | Updated, Quartz Counter, Open Concept |
| Master Upper | 3.02 x 4.60 | B/I Closet, Hardwood Floor |
| 2nd Br Upper | 3.02 x 3.23 | Hardwood Floor |
| 3rd Br Upper | 3.10 x 3.53 | Hardwood Floor |
| 4th Br Lower | 3.12 x 4.27 | Laminate |
| Mudroom Lower | 1.47 x 2.90 | W/O To Pool |
| Rec Bsmt | 3.15 x 7.21 | Broadloom |
| Laundry Bsmt | 3.05 x 3.05 |
| XXXXXXXX | XXX XX, XXXX |
XXXX XXX XXXX |
$X,XXX,XXX |
| XXX XX, XXXX |
XXXXXX XXX XXXX |
$X,XXX,XXX | |
| XXXXXXXX | XXX XX, XXXX |
XXXXXXX XXX XXXX |
|
| XXX XX, XXXX |
XXXXXX XXX XXXX |
$X,XXX,XXX |
| XXXXXXXX XXXX | XXX XX, XXXX | $1,184,000 XXX XXXX |
| XXXXXXXX XXXXXX | XXX XX, XXXX | $1,199,900 XXX XXXX |
| XXXXXXXX XXXXXXX | XXX XX, XXXX | XXX XXXX |
| XXXXXXXX XXXXXX | XXX XX, XXXX | $1,199,900 XXX XXXX |

École élémentaire École élémentaire Gaetan-Gervais
Elementary: PublicÉcole élémentaire du Chêne
Elementary: PublicSt Michaels Separate School
Elementary: CatholicHoly Family School
Elementary: CatholicSheridan Public School
Elementary: PublicFalgarwood Public School
Elementary: PublicÉcole secondaire Gaétan Gervais
Secondary: PublicGary Allan High School - Oakville
Secondary: PublicGary Allan High School - STEP
Secondary: PublicOakville Trafalgar High School
Secondary: PublicIroquois Ridge High School
Secondary: PublicWhite Oaks High School
Secondary: Public- 3 bath
- 4 bed
- 2000 sqft
3067 Max Khan Boulevard, Oakville, Ontario • L6H 7H5 • Rural Oakville
- 4 bath
- 4 bed
1261 Jezero Crescent, Oakville, Ontario • L6H 0B5 • Iroquois Ridge North




