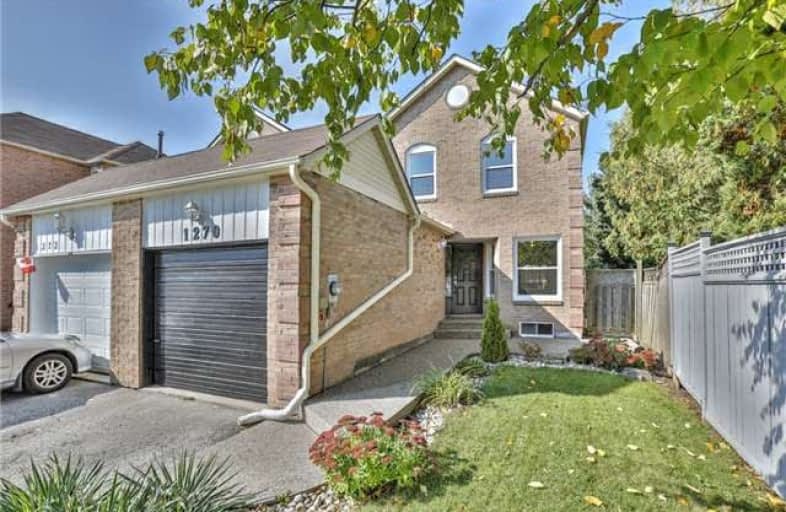
Abbey Lane Public School
Elementary: Public
1.43 km
St Matthew's School
Elementary: Catholic
1.13 km
St. Teresa of Calcutta Elementary School
Elementary: Catholic
0.87 km
St Bernadette Separate School
Elementary: Catholic
1.87 km
Pilgrim Wood Public School
Elementary: Public
1.18 km
West Oak Public School
Elementary: Public
0.71 km
Gary Allan High School - Oakville
Secondary: Public
2.95 km
Gary Allan High School - STEP
Secondary: Public
2.95 km
Abbey Park High School
Secondary: Public
1.10 km
Garth Webb Secondary School
Secondary: Public
2.35 km
St Ignatius of Loyola Secondary School
Secondary: Catholic
0.37 km
Holy Trinity Catholic Secondary School
Secondary: Catholic
3.06 km



