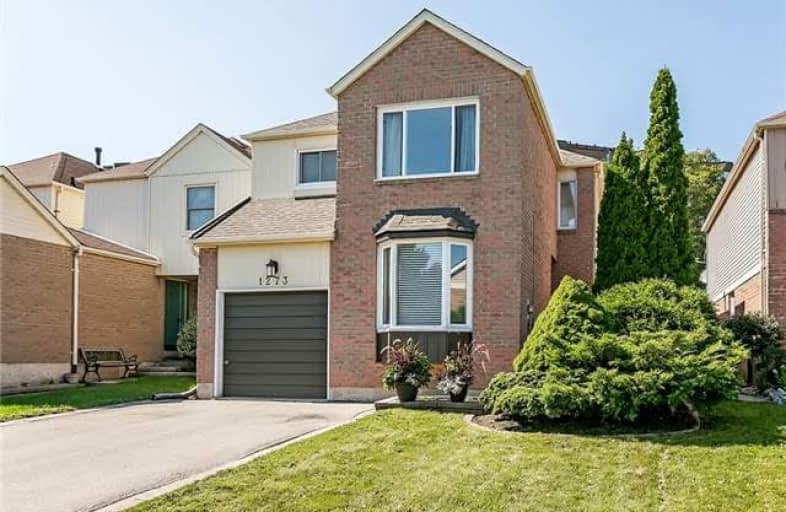Sold on Sep 25, 2018
Note: Property is not currently for sale or for rent.

-
Type: Link
-
Style: 2-Storey
-
Size: 1500 sqft
-
Lot Size: 32.81 x 119.75 Feet
-
Age: No Data
-
Taxes: $3,783 per year
-
Days on Site: 4 Days
-
Added: Sep 07, 2019 (4 days on market)
-
Updated:
-
Last Checked: 12 hours ago
-
MLS®#: W4254916
-
Listed By: Re/max aboutowne realty corp., brokerage
Stylish 3 Plus 1Bedroom Link Home In Prime Location.Large Open Living Space W/New Laminate Flooring, Trim And Modern Paint Colour. 2 Piece Bathroom Located On Main Floor. Walk-Out From Kitchen To Private Fenced Garden. Second Floor Includes Master Bedroom W/3 Piece Ensuite Bath And Walk-In Closet, Plus 2 Big Bedrooms And 4 Piece Main Bathroom. Completely Finished Basement W/Separate Entrance To The In-Law Suite (Agent And Owners Do Not Warrant Reto-Fit.
Extras
Fridge,Stove,Washer,Dryer,All Elfs, All Blinds Please Exclude All Drapes Throughout
Property Details
Facts for 1273 Barberry Green, Oakville
Status
Days on Market: 4
Last Status: Sold
Sold Date: Sep 25, 2018
Closed Date: Nov 29, 2018
Expiry Date: Dec 21, 2018
Sold Price: $759,000
Unavailable Date: Sep 25, 2018
Input Date: Sep 21, 2018
Property
Status: Sale
Property Type: Link
Style: 2-Storey
Size (sq ft): 1500
Area: Oakville
Community: Glen Abbey
Availability Date: Tba
Inside
Bedrooms: 3
Bedrooms Plus: 1
Bathrooms: 4
Kitchens: 1
Kitchens Plus: 1
Rooms: 7
Den/Family Room: Yes
Air Conditioning: Central Air
Fireplace: No
Washrooms: 4
Building
Basement: Apartment
Basement 2: Finished
Heat Type: Forced Air
Heat Source: Gas
Exterior: Alum Siding
Exterior: Brick
Water Supply: Municipal
Special Designation: Unknown
Parking
Driveway: Private
Garage Spaces: 1
Garage Type: Attached
Covered Parking Spaces: 4
Total Parking Spaces: 5
Fees
Tax Year: 2018
Tax Legal Description: Pclblk 22-5,Sec 20M332;Ptblk 22 Plm332,Parts 31&31
Taxes: $3,783
Land
Cross Street: Nottinghill Gate To
Municipality District: Oakville
Fronting On: North
Pool: None
Sewer: Sewers
Lot Depth: 119.75 Feet
Lot Frontage: 32.81 Feet
Additional Media
- Virtual Tour: http://www.qstudios.ca/HD/1273_BarberryGreen.htm
Rooms
Room details for 1273 Barberry Green, Oakville
| Type | Dimensions | Description |
|---|---|---|
| Kitchen Main | 2.74 x 4.80 | |
| Living Main | 3.40 x 3.48 | |
| Dining Main | 3.40 x 4.72 | |
| Family Main | 3.15 x 3.86 | |
| Master 2nd | 3.56 x 4.93 | |
| 2nd Br 2nd | 2.92 x 3.20 | |
| 3rd Br 2nd | 3.15 x 4.70 | |
| 4th Br Lower | 2.96 x 3.63 | |
| Rec Lower | 3.20 x 5.38 | |
| Kitchen Lower | 2.72 x 3.20 |
| XXXXXXXX | XXX XX, XXXX |
XXXX XXX XXXX |
$XXX,XXX |
| XXX XX, XXXX |
XXXXXX XXX XXXX |
$XXX,XXX |
| XXXXXXXX XXXX | XXX XX, XXXX | $759,000 XXX XXXX |
| XXXXXXXX XXXXXX | XXX XX, XXXX | $759,000 XXX XXXX |

Abbey Lane Public School
Elementary: PublicSt Matthew's School
Elementary: CatholicSt. Teresa of Calcutta Elementary School
Elementary: CatholicSt Bernadette Separate School
Elementary: CatholicPilgrim Wood Public School
Elementary: PublicWest Oak Public School
Elementary: PublicGary Allan High School - Oakville
Secondary: PublicGary Allan High School - STEP
Secondary: PublicAbbey Park High School
Secondary: PublicGarth Webb Secondary School
Secondary: PublicSt Ignatius of Loyola Secondary School
Secondary: CatholicHoly Trinity Catholic Secondary School
Secondary: Catholic- 2 bath
- 3 bed
13 Orsett Street, Oakville, Ontario • L6H 2N8 • College Park



